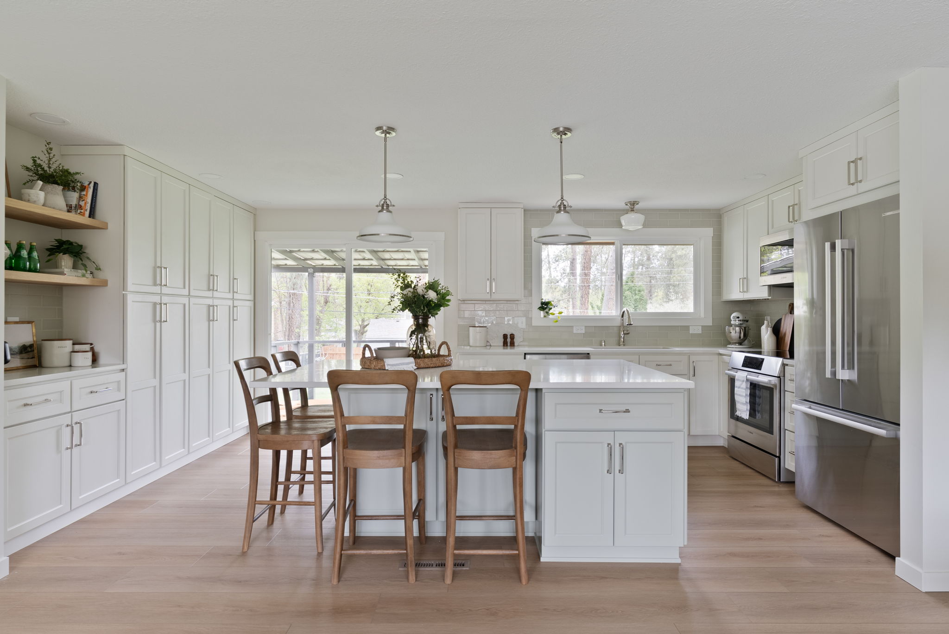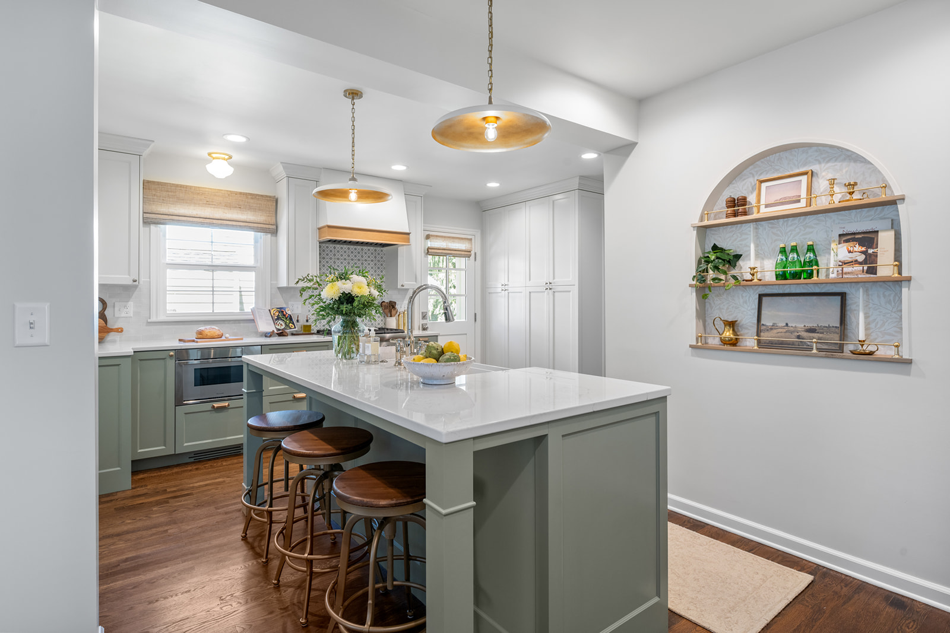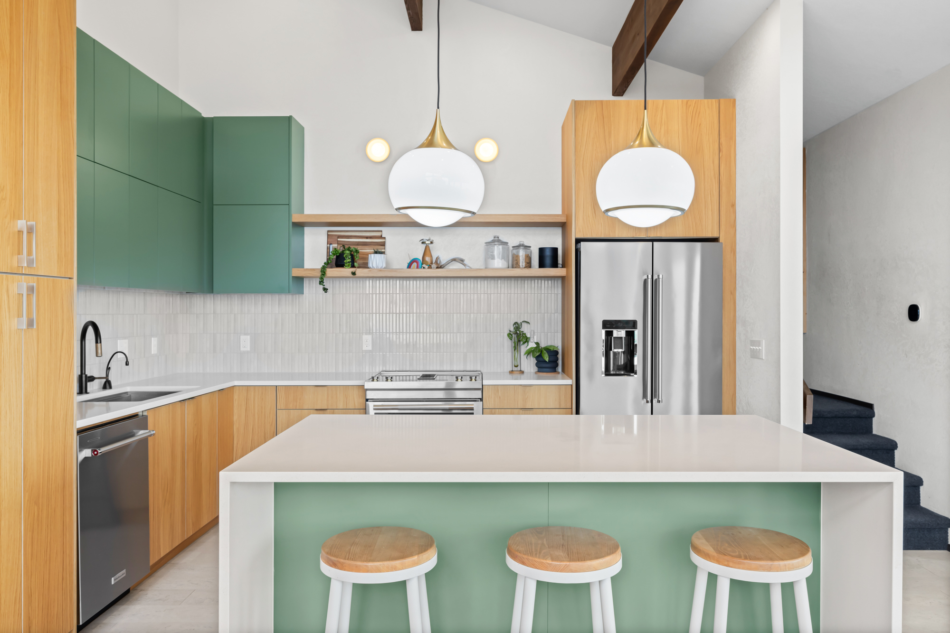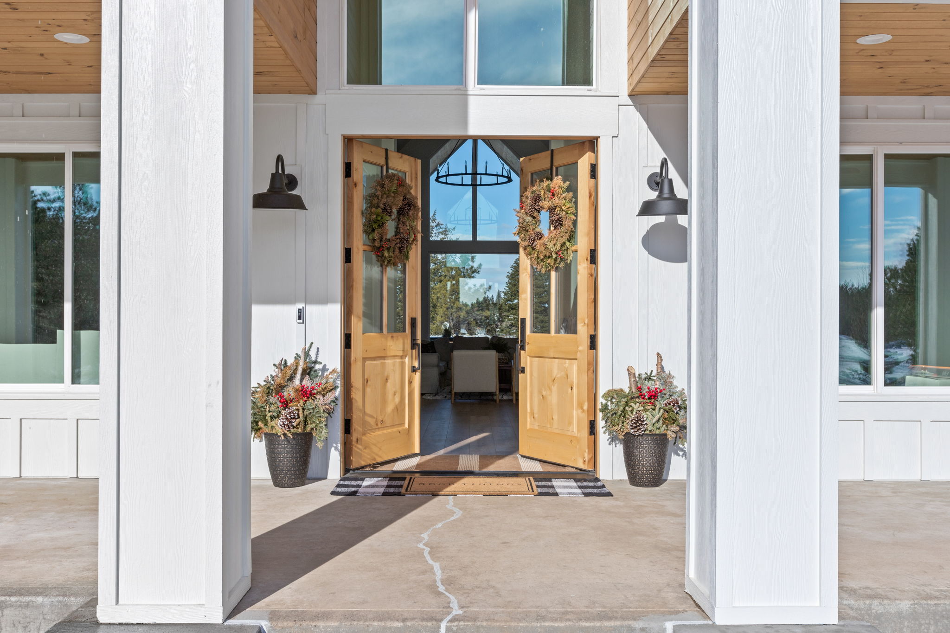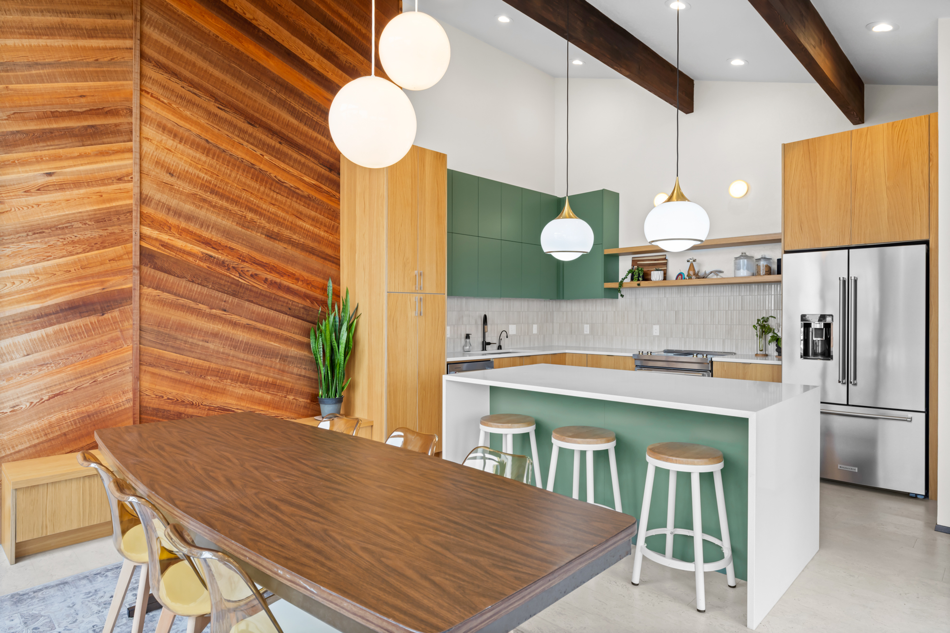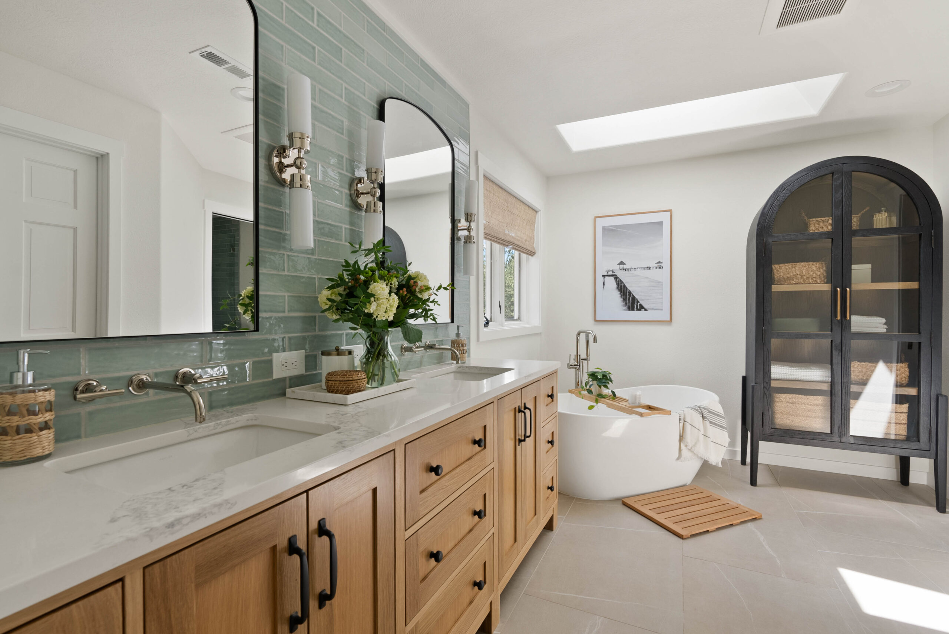sign me up!
Stay in-the-know with our email newsletter
reach out to us
Looking for help with a design project?
spokane favorites
shop the looks
furnishings & decor
kitchen & bathroom design
new construction
remodeling
We are a full-service interior design firm specializing in creating custom homes for busy professionals that harmonize beauty and functionality.
Led by Jasmine Galle, our team of experienced and top-notch designers has helped dozens of discerning clients create homes that are both visually stunning, remarkably functional and last the test of time.
Welcome to
Sage & Soul Interiors
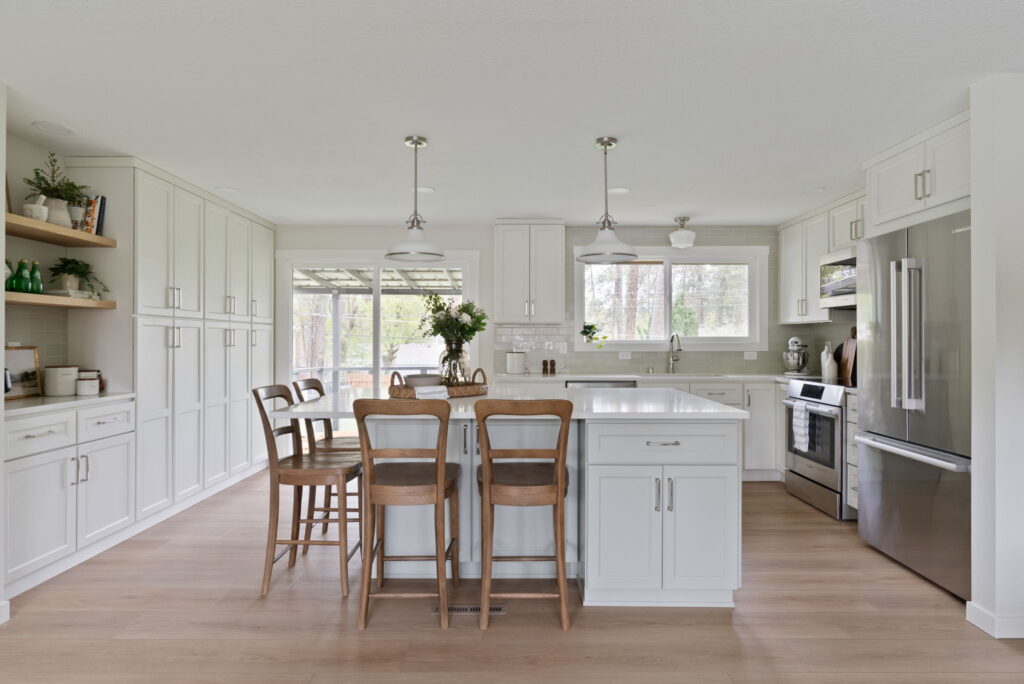
From Dated to Dreamy – A Timeless Inviting Kitchen Remodel in Spokane, WA!
Point of view: You’re ready to breathe new life into your home, creating a fresh, open space that blends functionality with timeless style. You want a kitchen that feels bright and inviting, with room for everything from cooking to crafting. To make this vision a reality, you know it’s time to bring in an expert who can help turn your ideas into a beautifully transformed space!
Ready to refresh a beloved home, our client, a hard-working woman with a passion for DIY and crafting, sought a brighter, more functional space. It had been 22 years since her last update, and her goals were clear: increased kitchen storage, an open layout connecting the kitchen to the living room, a clean neutral palette, timeless style, and quality appliances.
Our client dreamed of a kitchen that felt light and fresh yet warm and welcoming. Inspired by her love for understated elegance, we opted for white cabinetry around the kitchen perimeter, soft green cabinetry for the island, and a muted green backsplash that timelessly introduced color. To enhance the flow, we removed the wall between the kitchen and living room, enlarged the window over the sink, and introduced full-height cabinets in the former dining nook, creating a convenient coffee bar and adding ample storage.
Our full-service design package included floor planning, mood boards, material selections, procurement, construction drawings, a detailed lighting plan, 3D renderings, budgeting, and construction management support. The main focus was the kitchen and living room, with updates to the downstairs bathroom, new flooring, and upgraded light fixtures throughout the home.
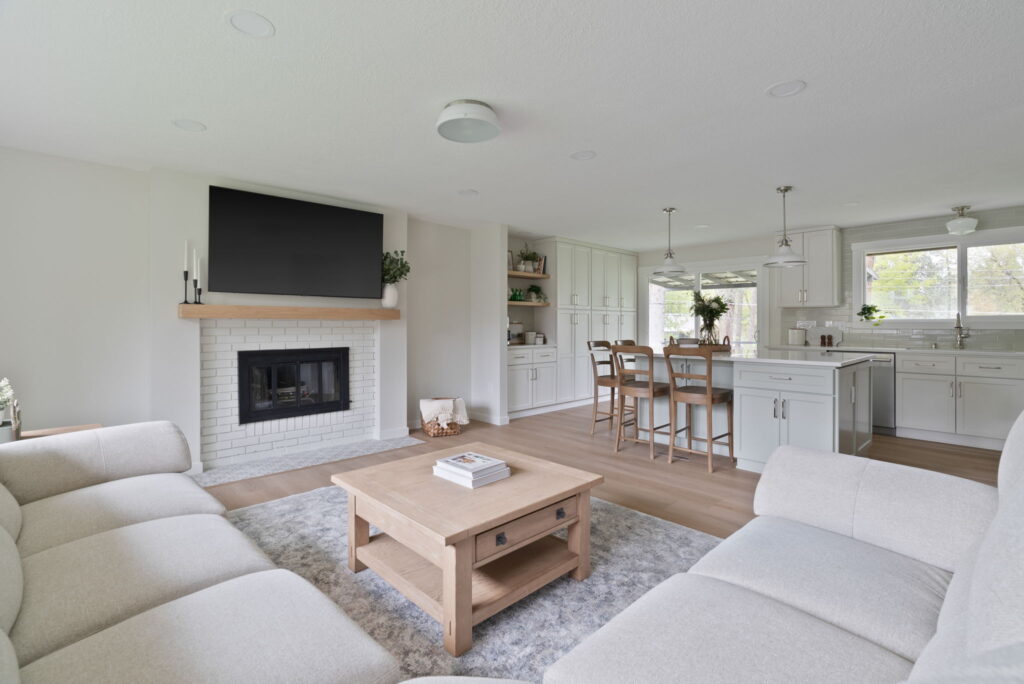
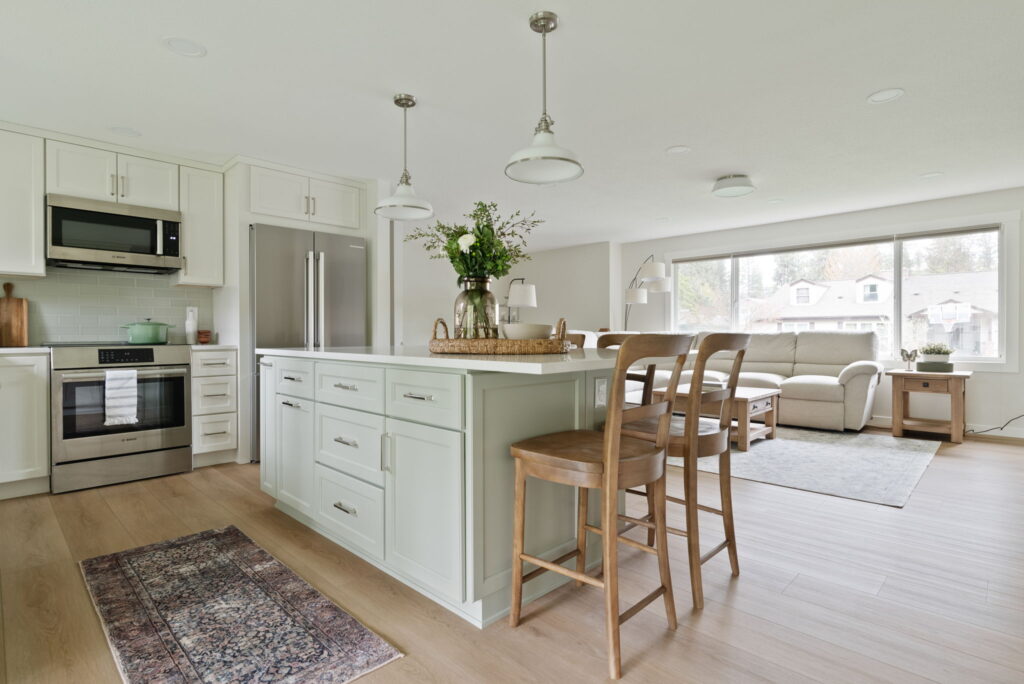
Before The Spokane Kitchen Remodel
Before the remodel, the home felt compartmentalized, with a small kitchen and poor lighting. Outdated vinyl flooring and cabinetry with soffits above limited storage and light.
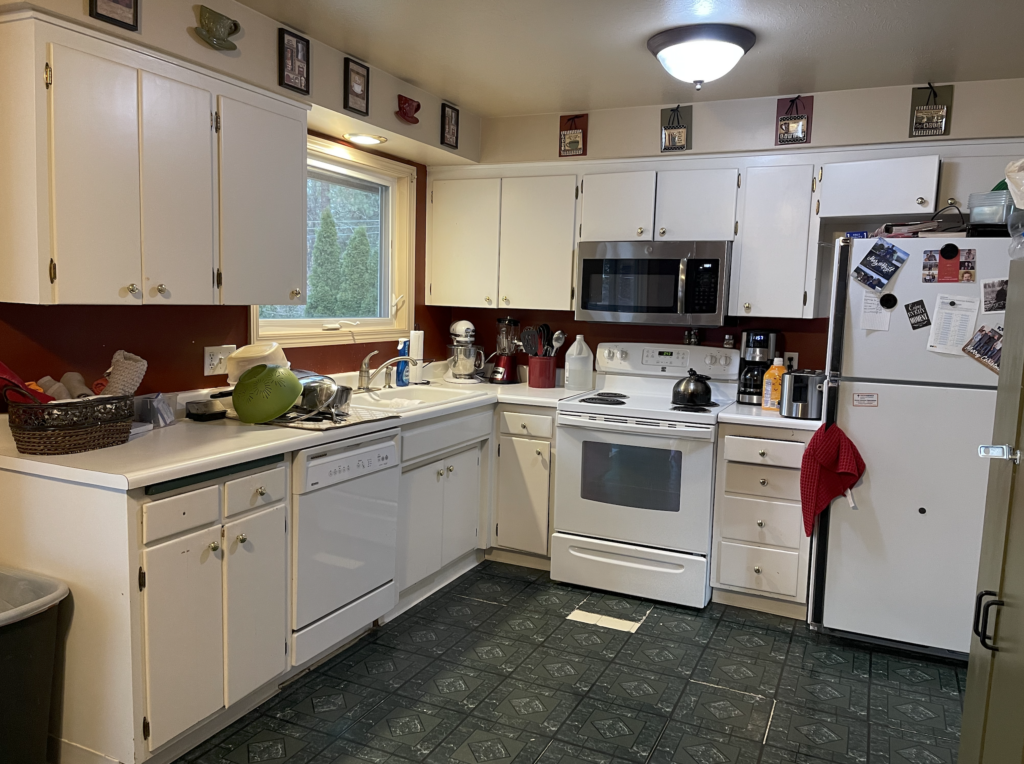
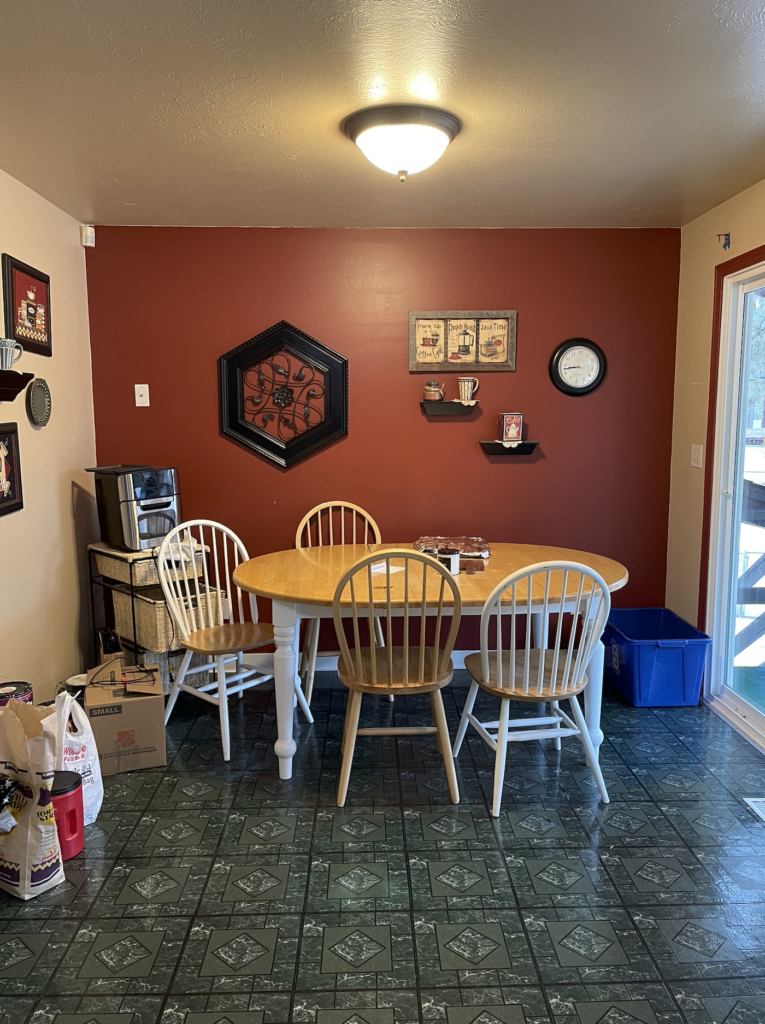
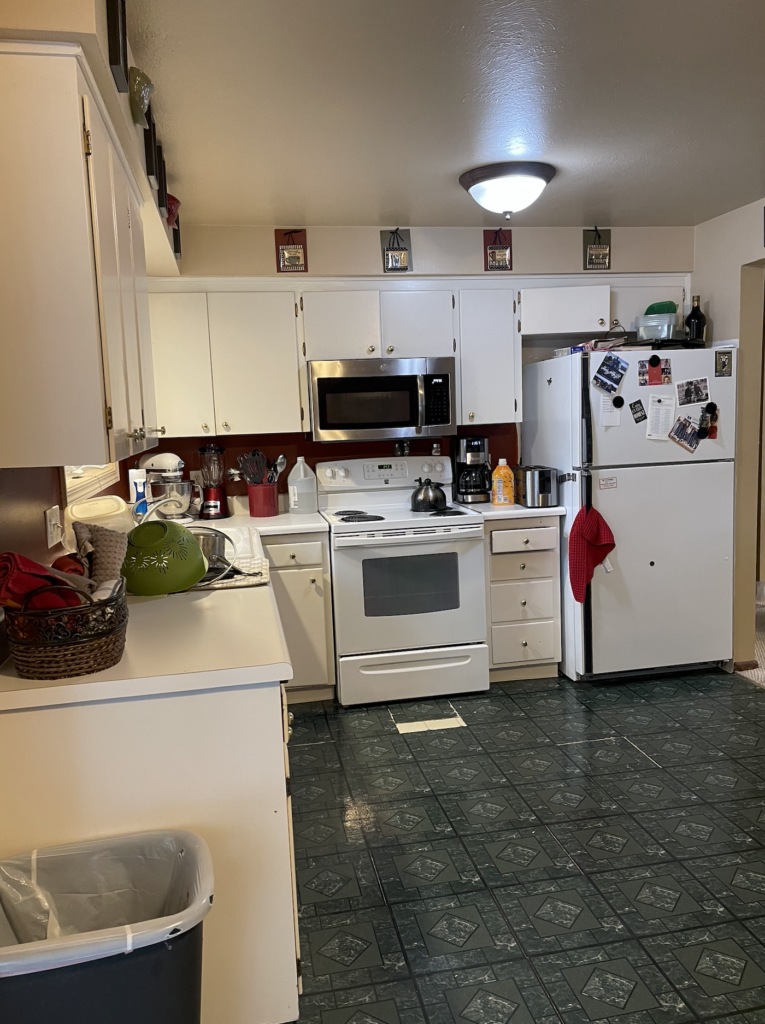
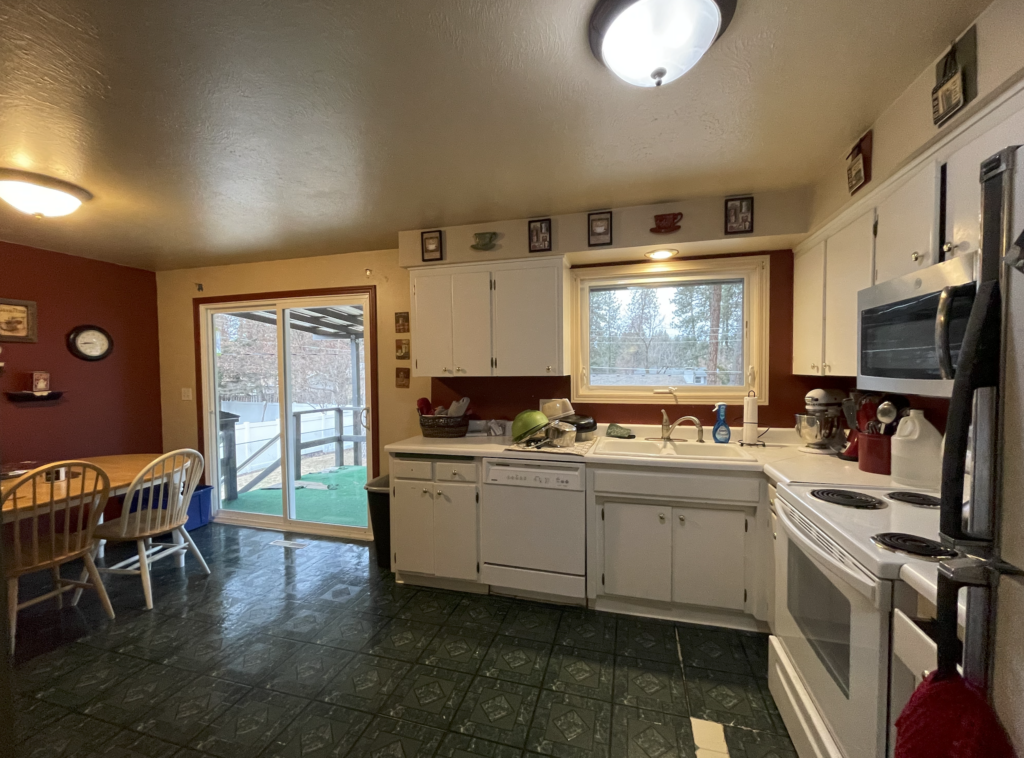
Revealing the Timeless Spokane Kitchen Remodel
After our interior design transformation and implementation, the space now feels airy, bright, and incredibly inviting. As showcased, the full-height cabinets offer ample storage, while enlarged windows and updated lighting fill the kitchen with natural and artificial light. Removing the dividing wall enhances the flow of the home, making it perfect for entertaining and daily living.
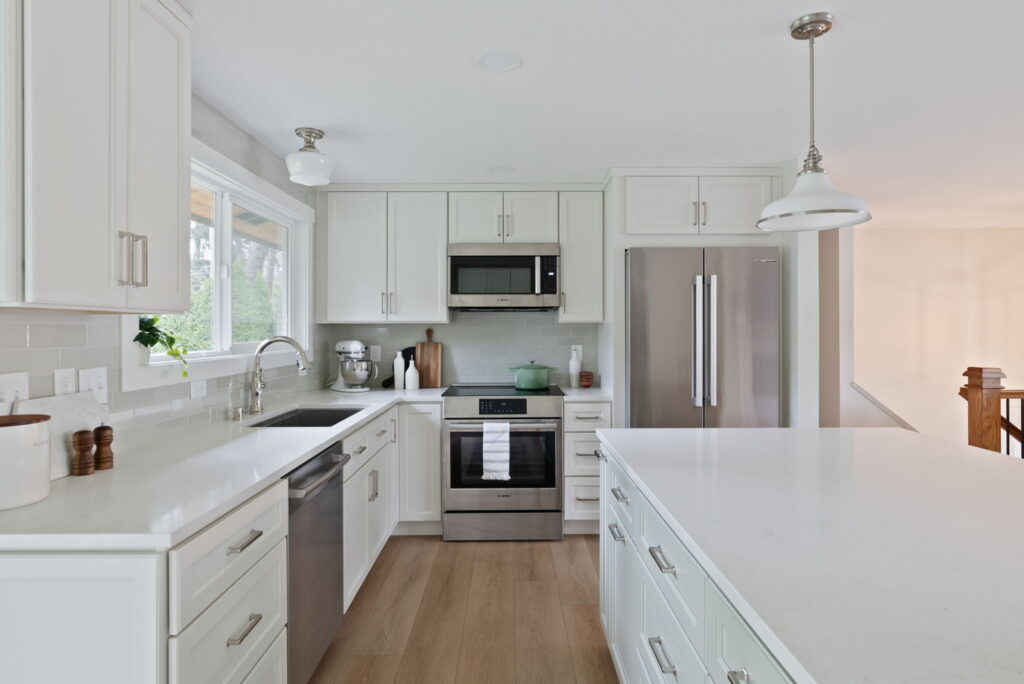
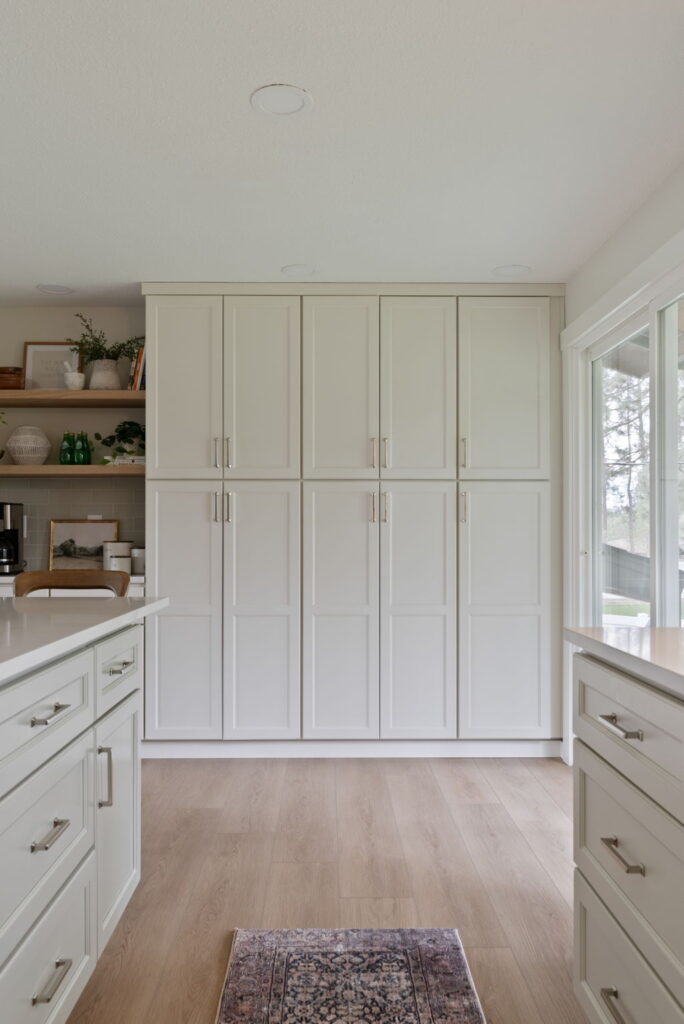
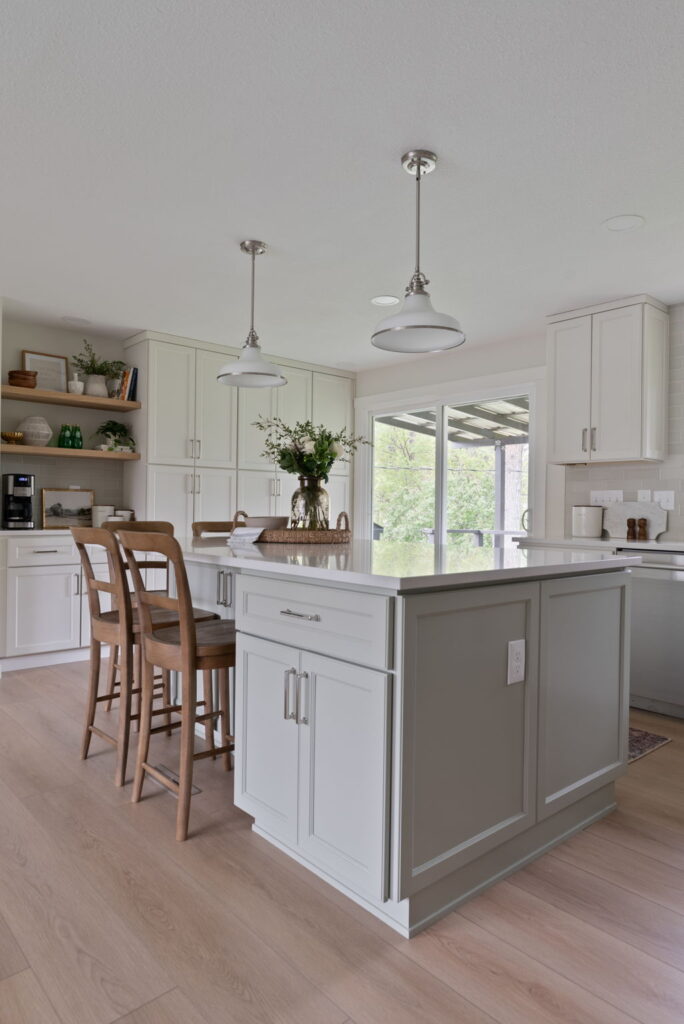
Selecting Timeless Kitchen Materials that WOW!
Each element was chosen to harmonize, balancing neutrality with warmth and subtle color, while staying within budget.
We began by selecting warm mid-tone flooring to add character, combining durability with easy maintenance for lasting appeal. The waterproof LVP was ideal for the kitchen, offering stain resistance and long-term resilience with minimal upkeep.
Next, the quartz countertops feature light gray veining, offering a subtle, versatile pattern that complements any style and is durable and easy to clean.
The green tile backsplash adds a touch of soft color, acting almost as a neutral itself. Polished nickel hardware and fixtures add a sleek shine, standing out against the kitchen’s softer tones.
Finally, wood floating shelves in the coffee bar complement the flooring, adding warmth that balances the bright white cabinetry.
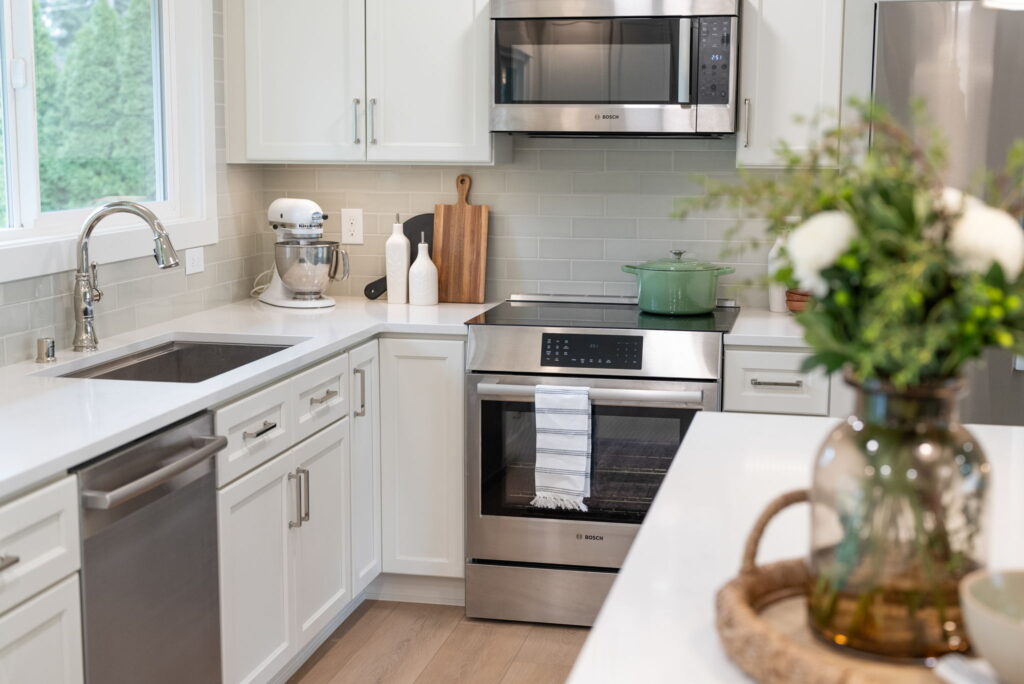
Here’s a glimpse of a few products featured in the kitchen:
1) Faucet – Delta Cassidy Pull-Down Kitchen Faucet
2) Island paint color – Benjamin Moore October Mist
3) Wall paint color – Sherwin Williams Oyster White
4) Pendant Lighting – Bellevue Hamblen Single Light 13.5″ Wide Pendant
5) Backsplash tile – Fireclay Manzanita Gloss 3×9
6) Counter stool – Pottery Barn Cline Counter Stool in Antique Umber
7) Sink Light – Schoolhouse Newbury 4″ Surface Mount with Ogee shade in Opal
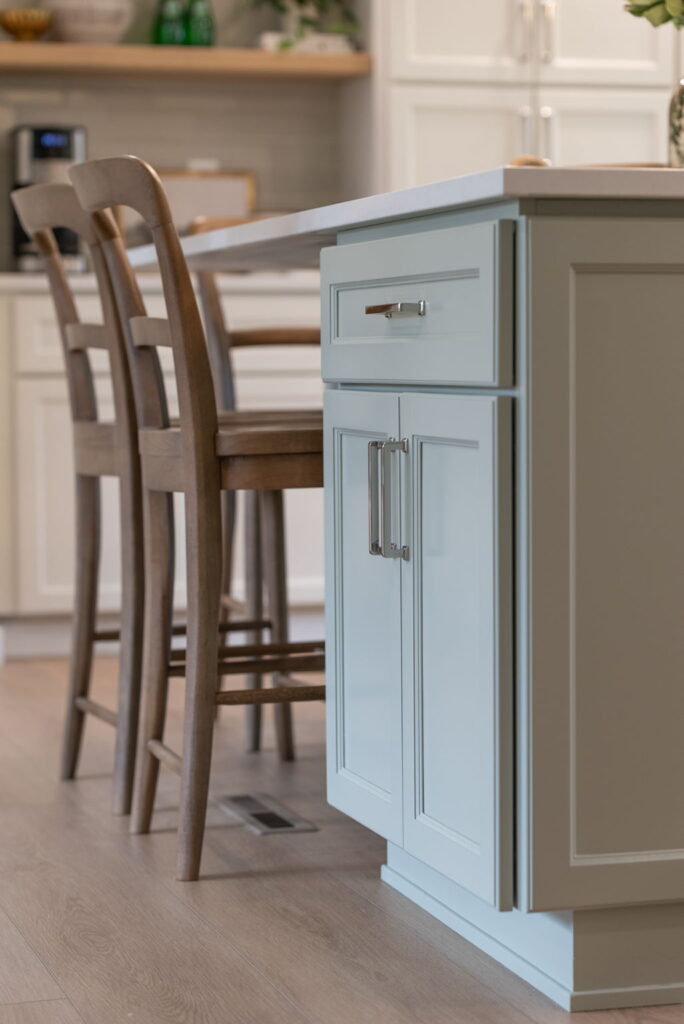
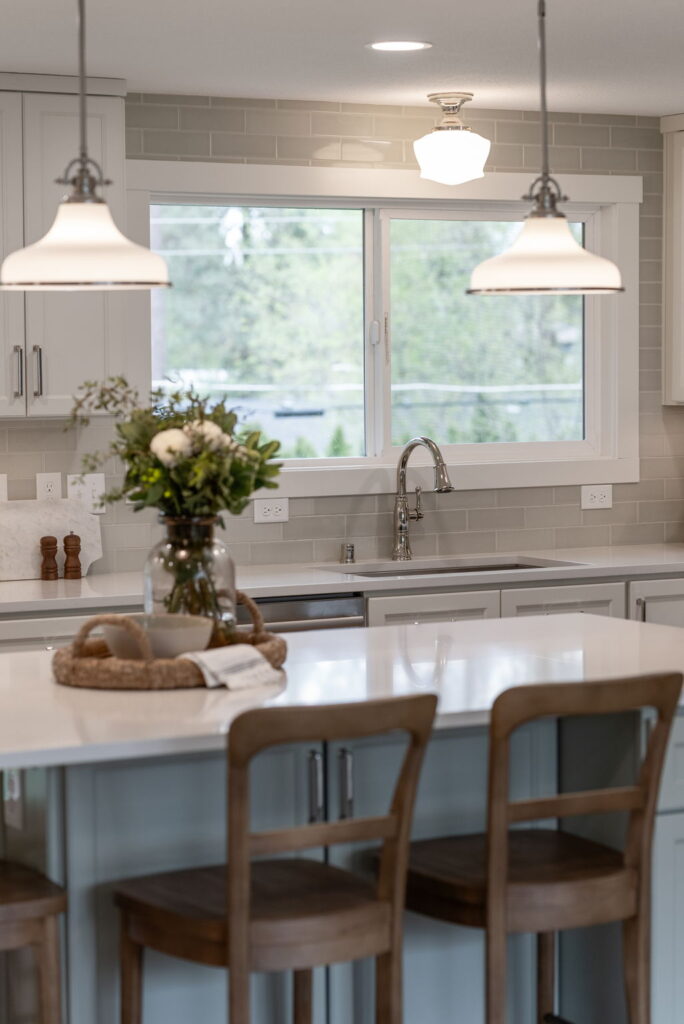
The Agreeable in Green Project Wrap-Up
The client couldn’t be happier with her refreshed kitchen and living spaces. Having saved for years, she wanted a space that felt cohesive, beautiful, and functional – and that’s exactly what we achieved! It was rewarding to bring her vision to life and see her excitement as she explored her new, light-filled home.
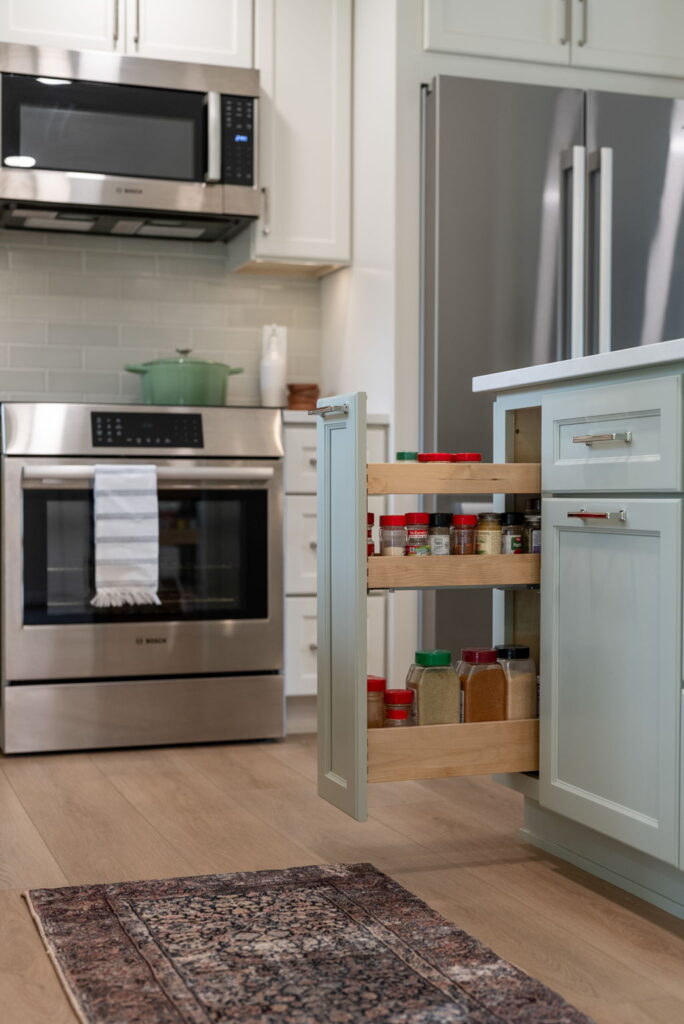
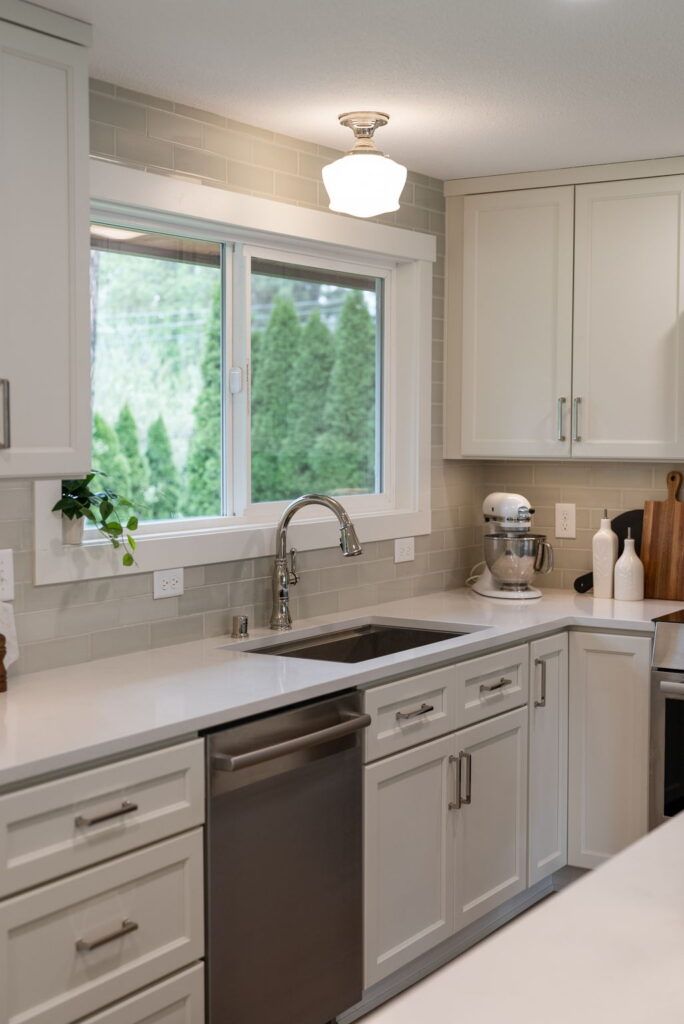
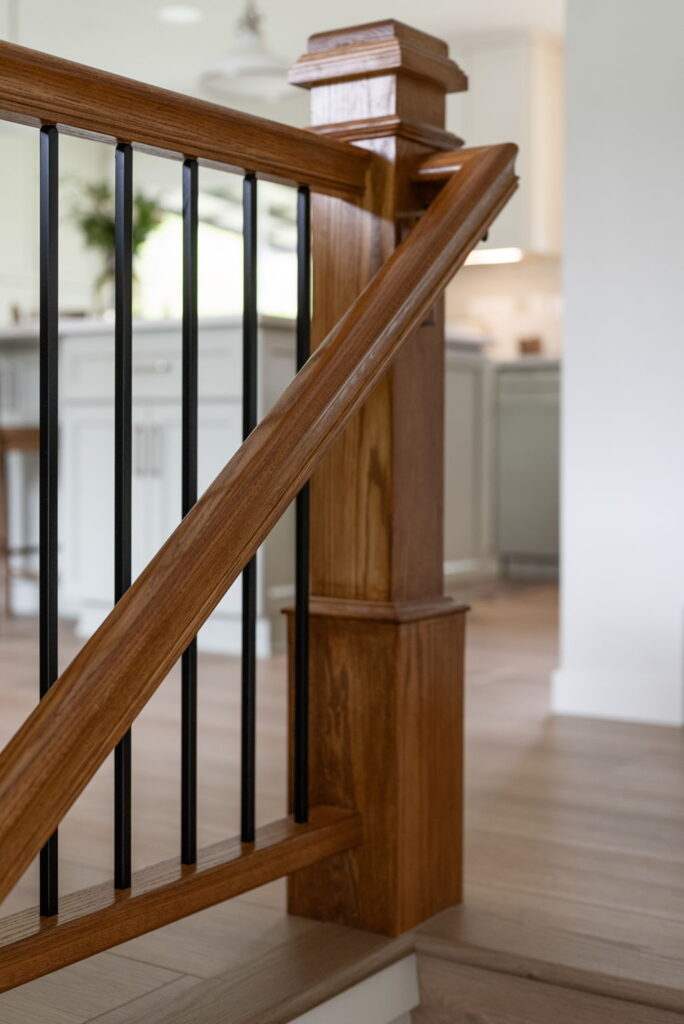
Designer Tip!
This project underscores the value of patience and thoughtful decision-making. By taking her time to think through each detail, with our guidance and expertise, our client ensured a cohesive, enduring design. For anyone starting a remodel, choosing your selections thoughtfully and trusting your instincts over fleeting trends will bring lasting joy to your space!
Do you have questions about interior design services?
Please inquire with us here! We would love to be a part of your journey to transform your home!
Unlock expert tips to elevate your home - no gatekeeping here! Drop your details below to join our community and we’ll send over our exclusive guide on how to make the most of your furnishings investment.
Get Our Guide to Maximize Your Furnishings Investment
© 2025 sage & Soul interiors | legal | Brand + Web Design by swan haus | Copy by Deb Mitchell Writing and swan haus
Sage & Soul Interiors is a full-service interior design firm serving busy professionals in Spokane, Coeur d'Alene and throughout the Inland Northwest to create visually stunning, remarkably functional homes that last the test of time.
