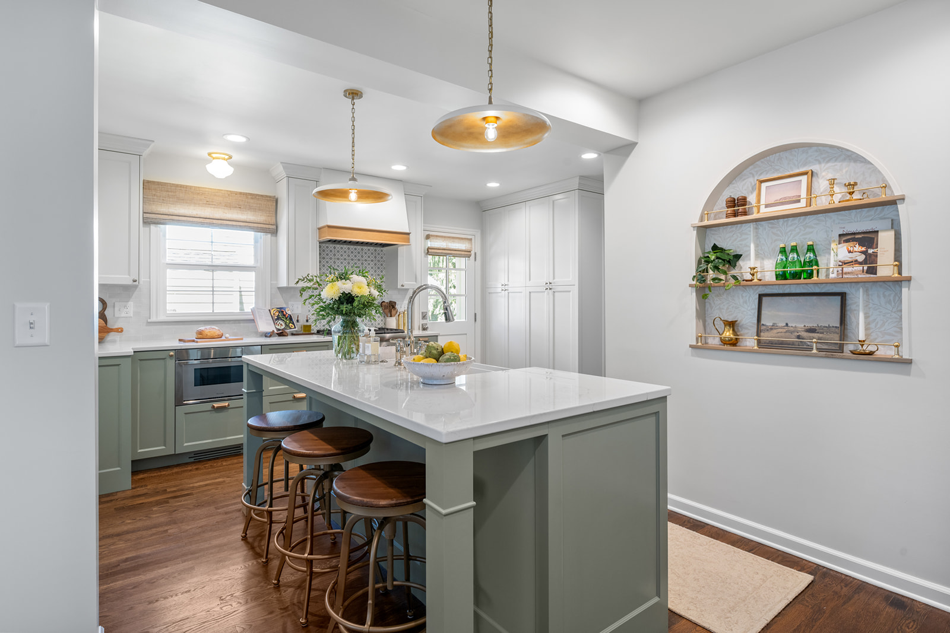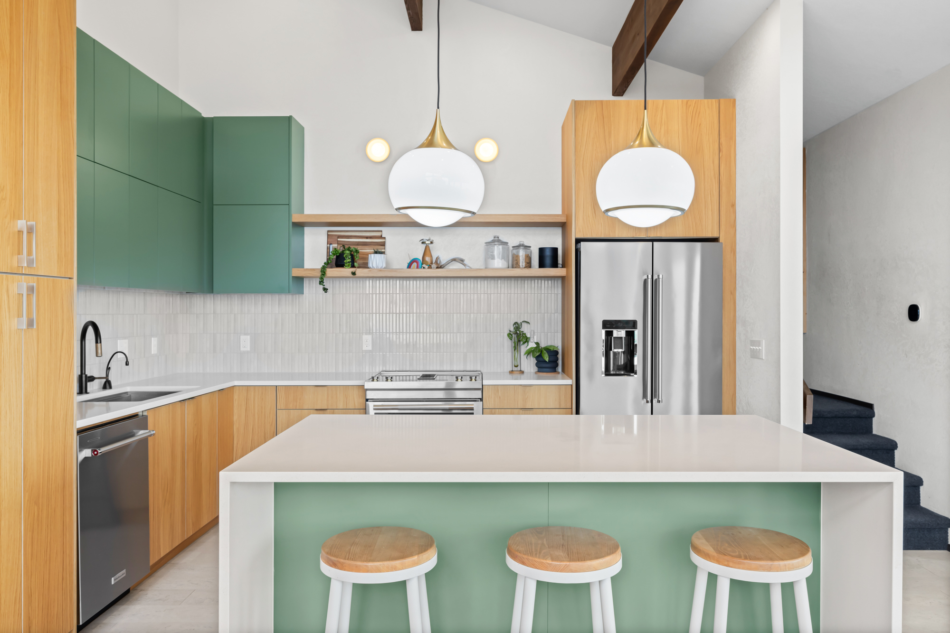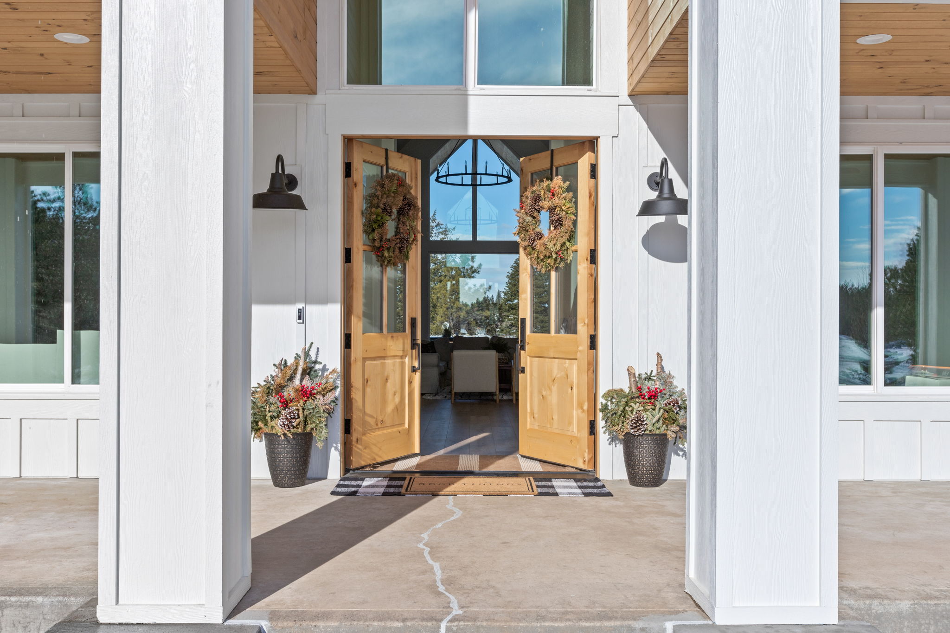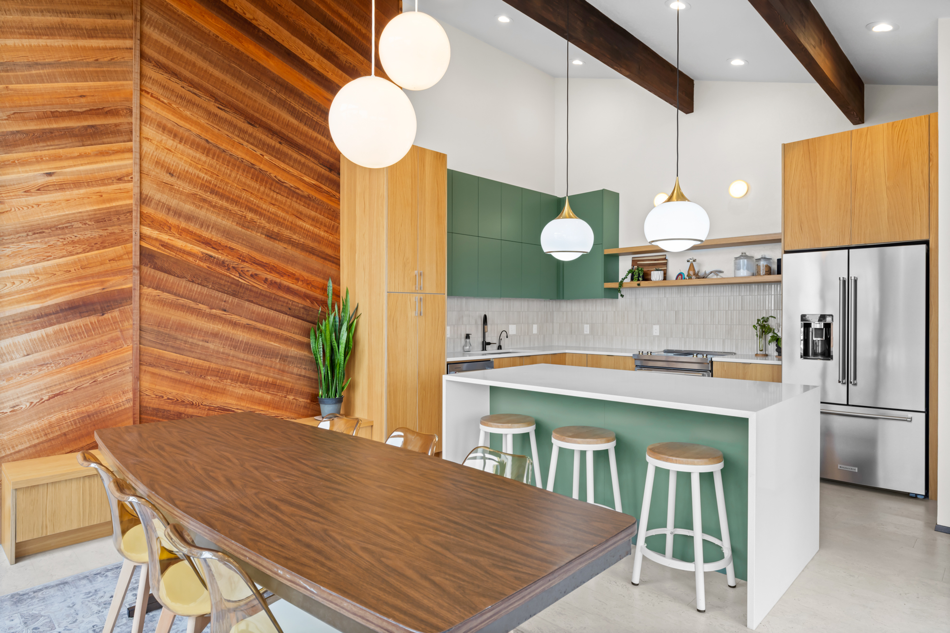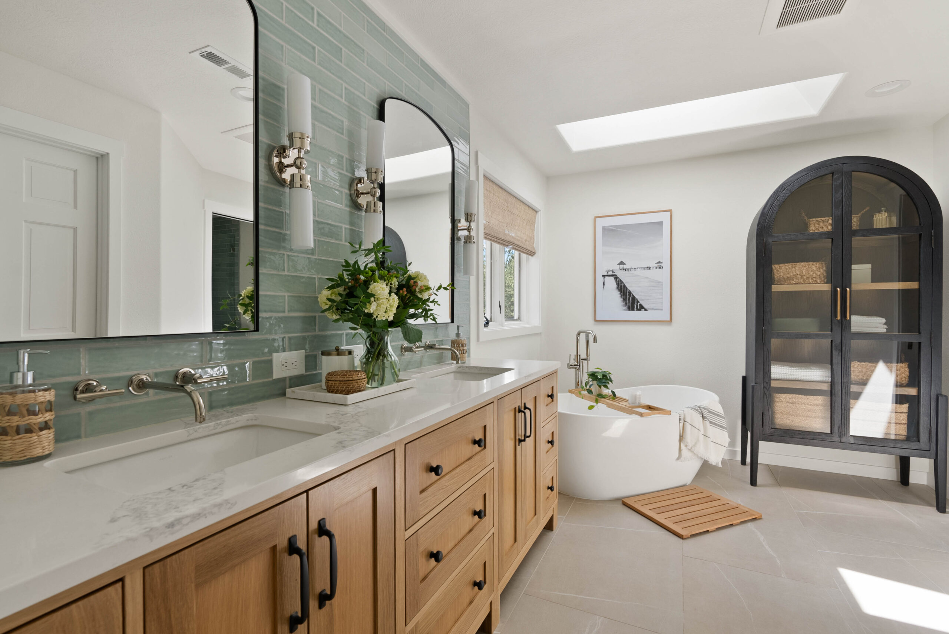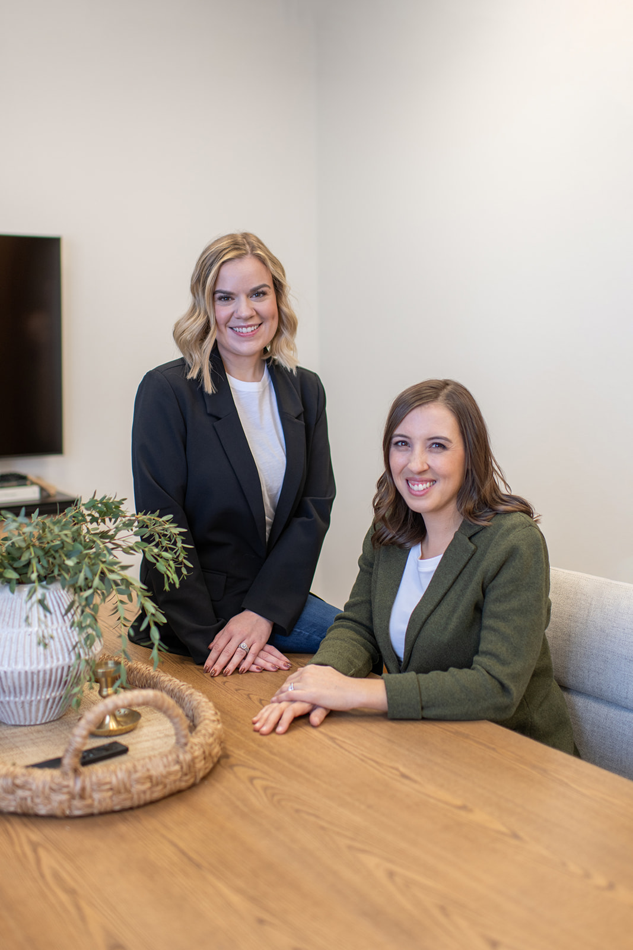Modern Coastal Bathroom & Walk-In Closet Reveal
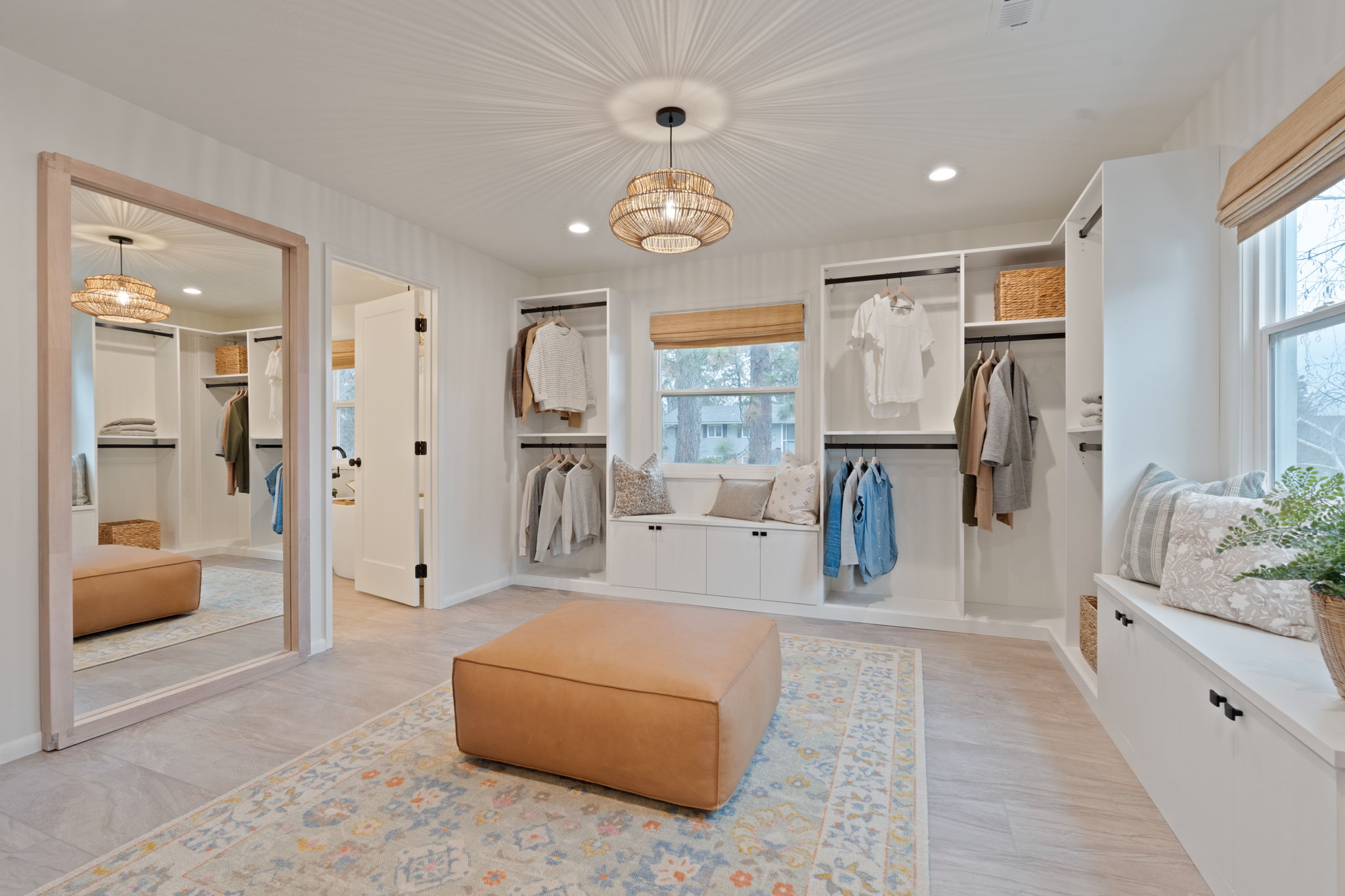
sign me up!
Stay in-the-know with our email newsletter
reach out to us
Looking for help with a design project?
spokane favorites
shop the looks
furnishings & decor
kitchen & bathroom design
new construction
remodeling
We are a full-service interior design firm specializing in creating custom homes for busy professionals that harmonize beauty and functionality.
Led by Jasmine Galle, our team of experienced and top-notch designers has helped dozens of discerning clients create homes that are both visually stunning, remarkably functional and last the test of time.
Welcome to
Sage & Soul Interiors
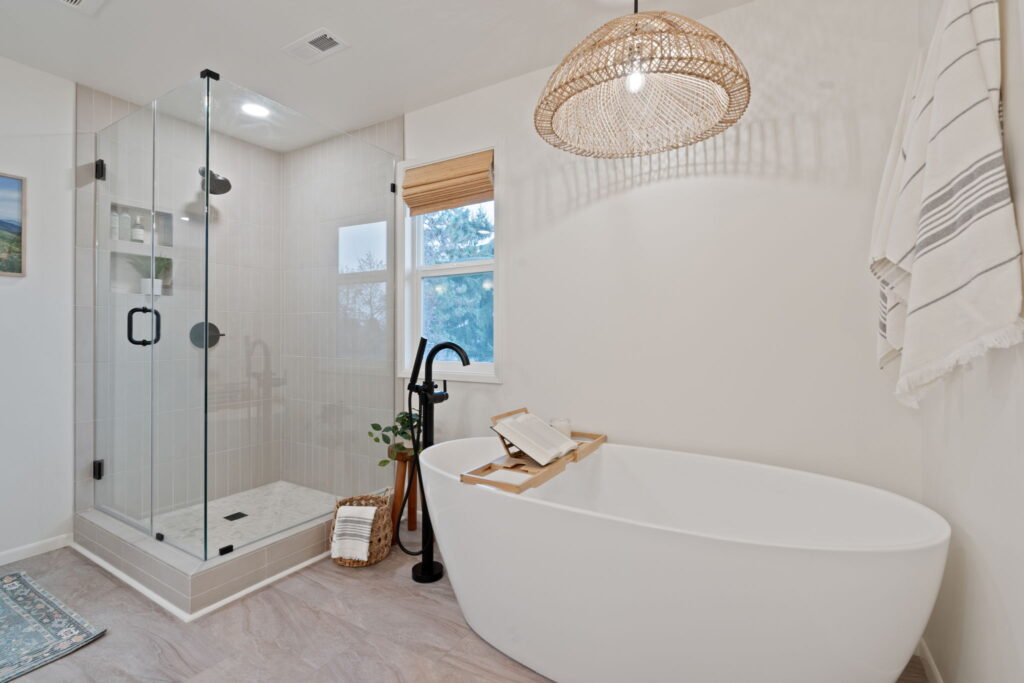
Designing Coastal Tranquility – A Journey through the Transformation of a Modern Coastal Bathroom & Walk-In Closet!
Point of view: Having called this Spokane, WA house your home since childhood, you’re now eager to give it a fresh update reflecting your modern coastal style, and you need help remodeling it!
We’re thrilled to unveil our latest project reveal, a stunning transformation into a modern coastal bathroom and walk-in closet. The Soothing Magnolia home, nestled in the heart of the South Hill of Spokane, WA, was a Full-Service Project that epitomized elegance, functionality, and a seamless blend of modern coastal charm.
Our clients, a young professional couple with adorable children, embarked on this journey to breathe new life into their cherished family home. Having grown up in this very house, our client was eager to update it to reflect her modern coastal style while ensuring ample space for their growing family.
The project’s main focus was to create a primary suite featuring a spa-like bathroom, with a soothing and calm atmosphere, while also being spacious and naturally bright, accompanied by a large walk-in closet. Their vision was to expand the bathroom area by adding a larger vanity with abundant storage and countertop space, adding a separate toilet room for added privacy, and a walk-in shower. Additionally, if the space allowed it, a freestanding tub was essential! Also, the use of soft neutral tones and maximizing natural light were crucial elements, alongside a grand walk-in closet with organization solutions.
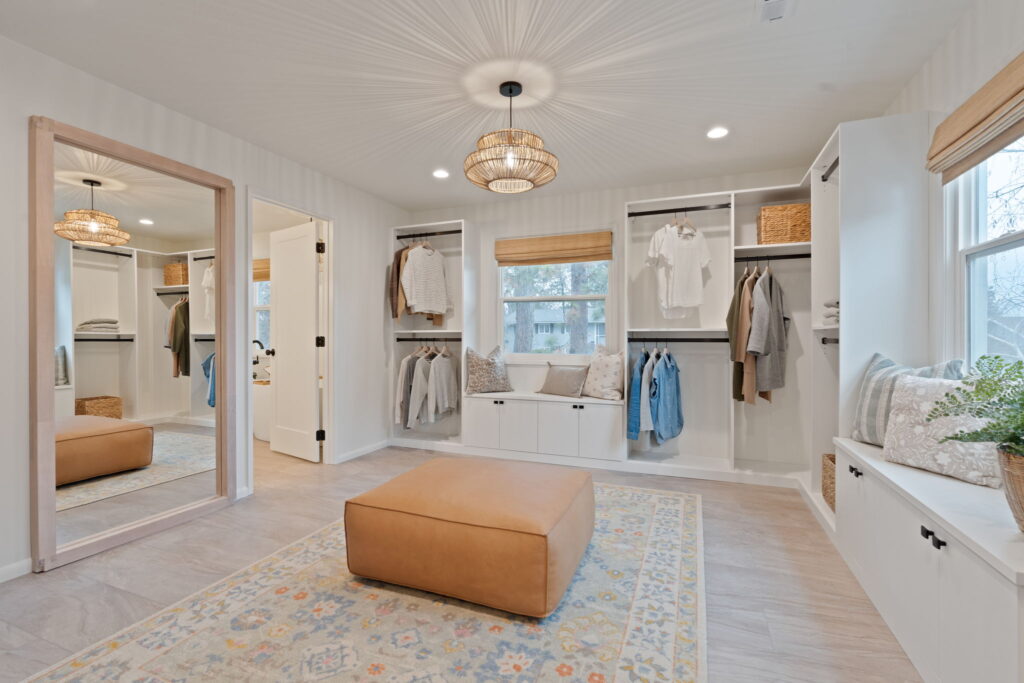

Before the Bathroom & Walk-In Closet Remodel
This home underwent a remarkable renovation. The primary bedroom had a dated feel, with flooring that didn’t match the rest of the home, limited space, and glass panels on the walls. The primary bathroom was dark, cramped, and narrow, with a small, dimly lit closet. Its layout was awkward, with the toilet positioned in front of the shower/tub combination, along with outdated finishes.
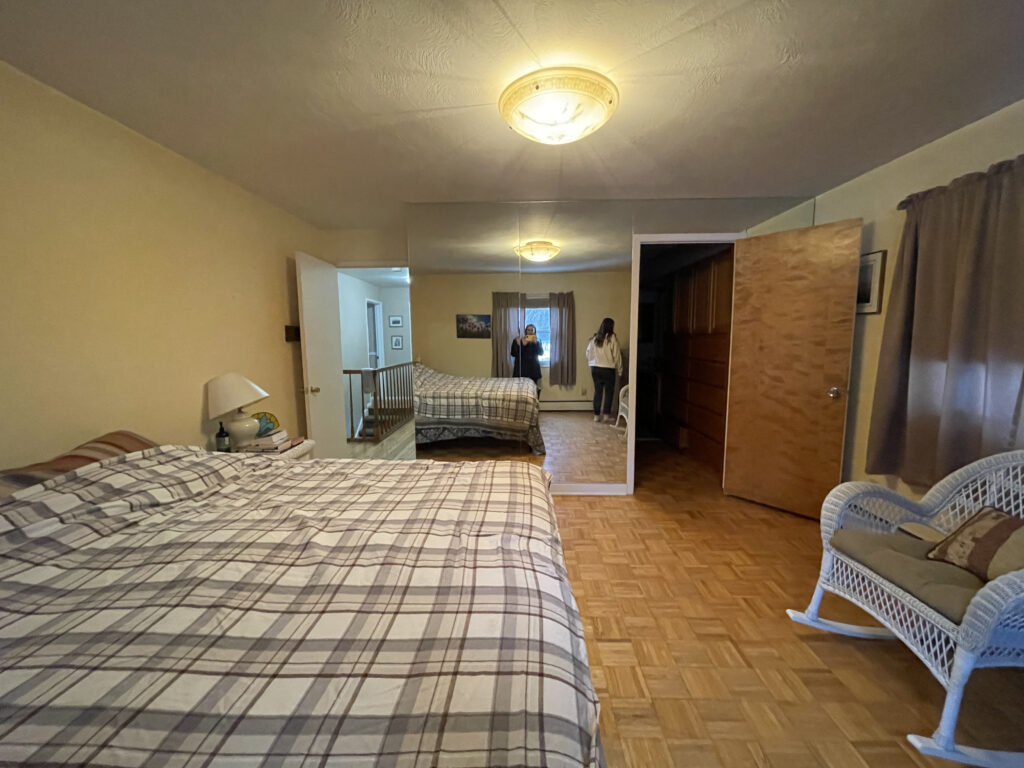
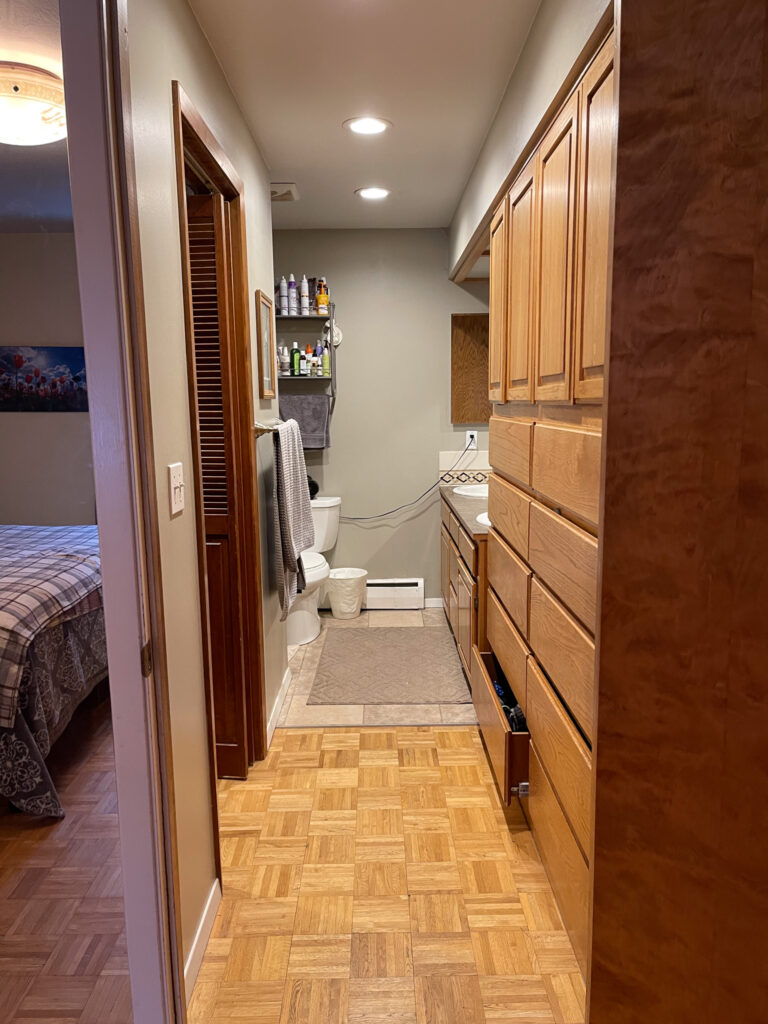
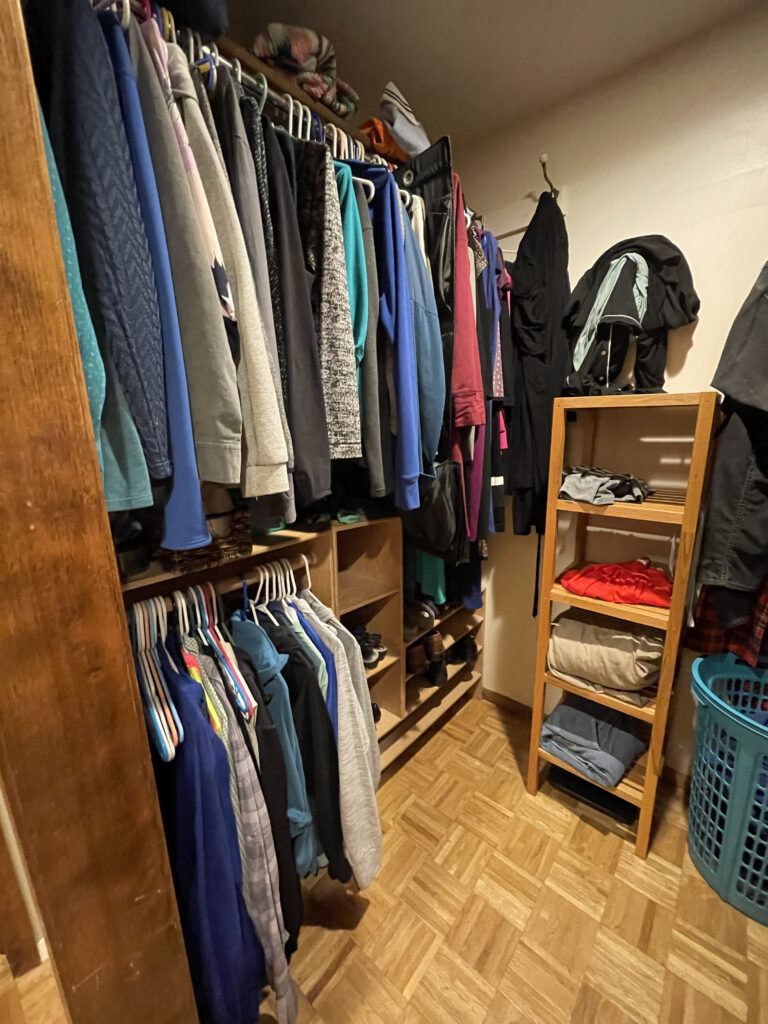
Designing a Modern Coastal Haven
With the help of California Closets for closet design and Camco Construction for construction, we brought the client’s vision to life!
Our comprehensive full-service package for the remodel of the bedroom, closet, and bathroom included floor planning, mood board creation, 3D renderings, and virtual walkthroughs, along with materials selection, construction drawings, and continuous design guidance and support throughout the construction process.
Our main goals to accomplish with this modern coastal bathroom & walk-in closet design:
- Create a serene primary suite with a spa-like bathroom and spacious & efficient walk-in closet.
- Expand and reimagine the bathroom layout to include a larger vanity, separate toilet room, and walk-in shower.
- Include a freestanding tub if space permits.
- Use soft, neutral tones, organic material, and maximize natural light.
To achieve our goals, we transformed two bedrooms and the original primary bathroom into a spacious primary suite. The suite now features a primary bedroom, a spacious walk-in closet (the original primary bedroom), and a larger bathroom. To enhance natural lighting, we installed a new window in the bathroom. Furthermore, we removed the original closet in the primary bathroom, which allowed us to reconfigure the layout to accommodate a larger vanity, a walk-in shower, a freestanding bathtub, and a separate toilet room.
Collaborating with California Closets, we utilized their systems to organize the layout of the walk-in closet. The clients’ love for modern coastal aesthetics and organic elements in neutral colors steered our creative and design direction. Consequently, we created a mood board that resonated with our clients, influencing the chosen color scheme and finish materials.
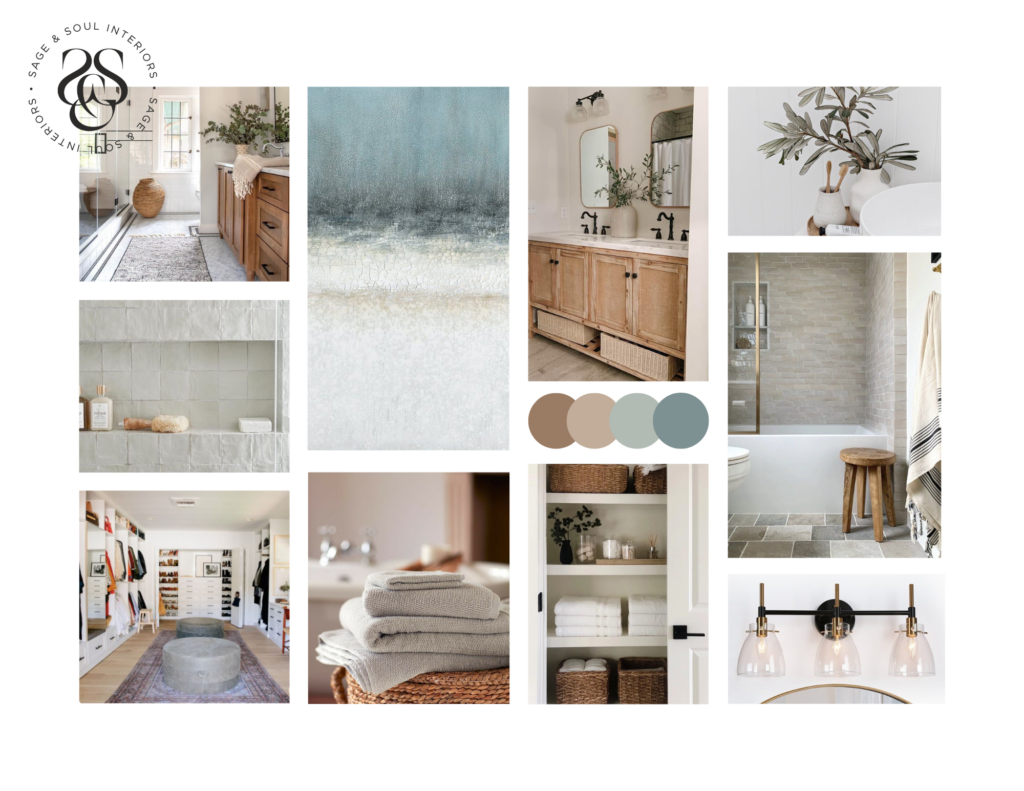
What was the space like after?
Now, the space is open, airy, and bright and has a natural flow. We expanded the primary bedroom and created a very spacious walk-in closet equipped with abundant shelves, hanging rods, and cabinets for optimal organization. The bathroom underwent a transformation, now offering an inviting and warm environment that provides a soothing ambiance. Where once stood dated, cramped spaces now flourish a bright and airy spacious haven for our clients to enjoy forever!
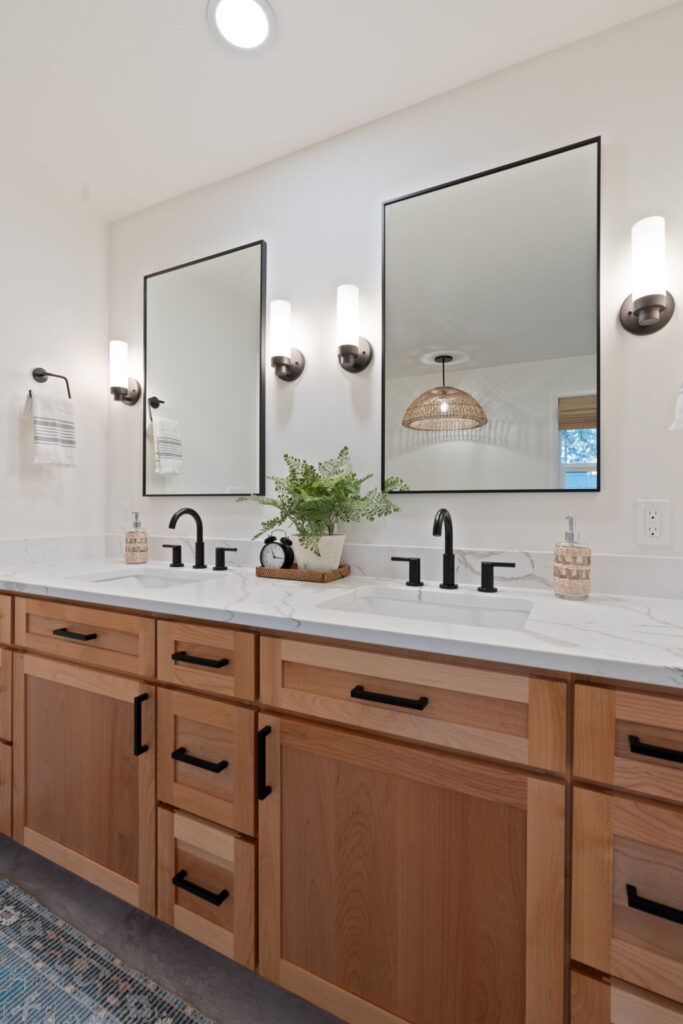
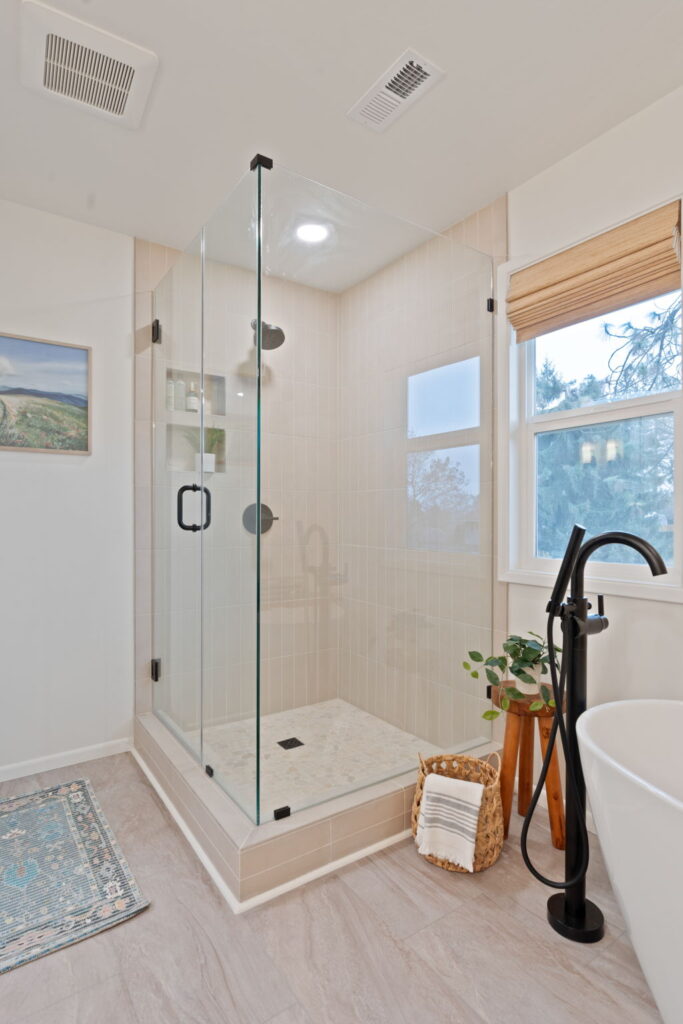
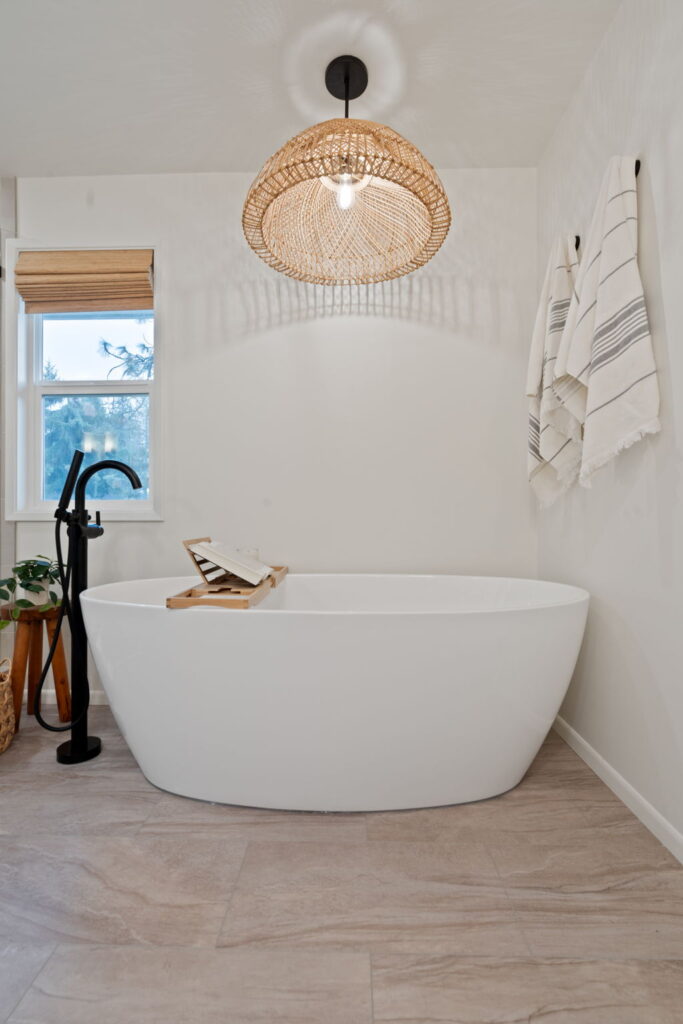
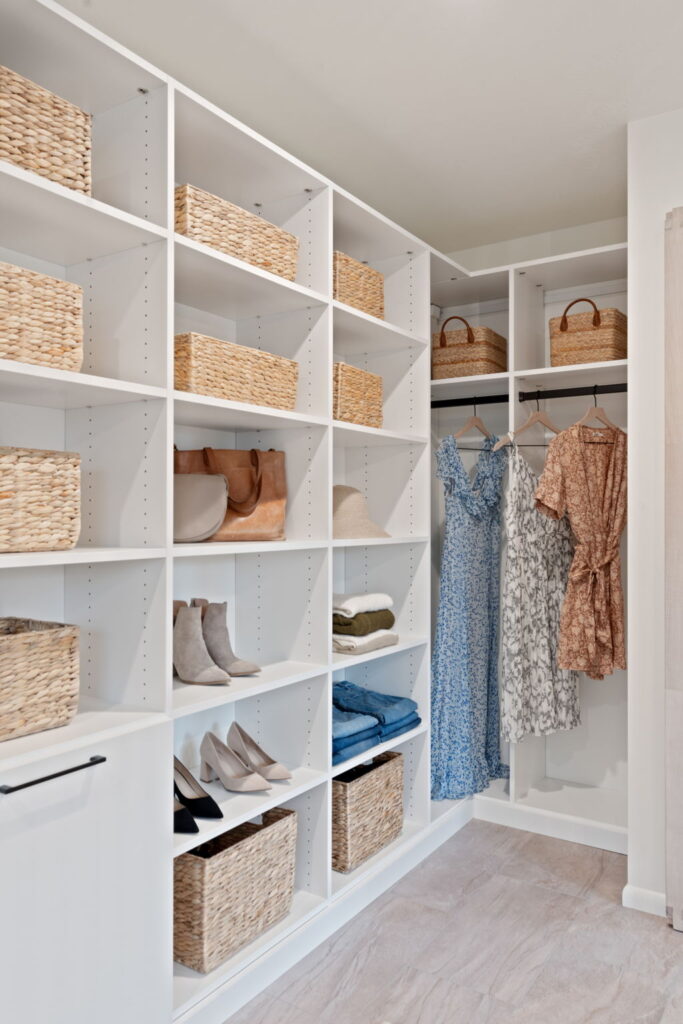
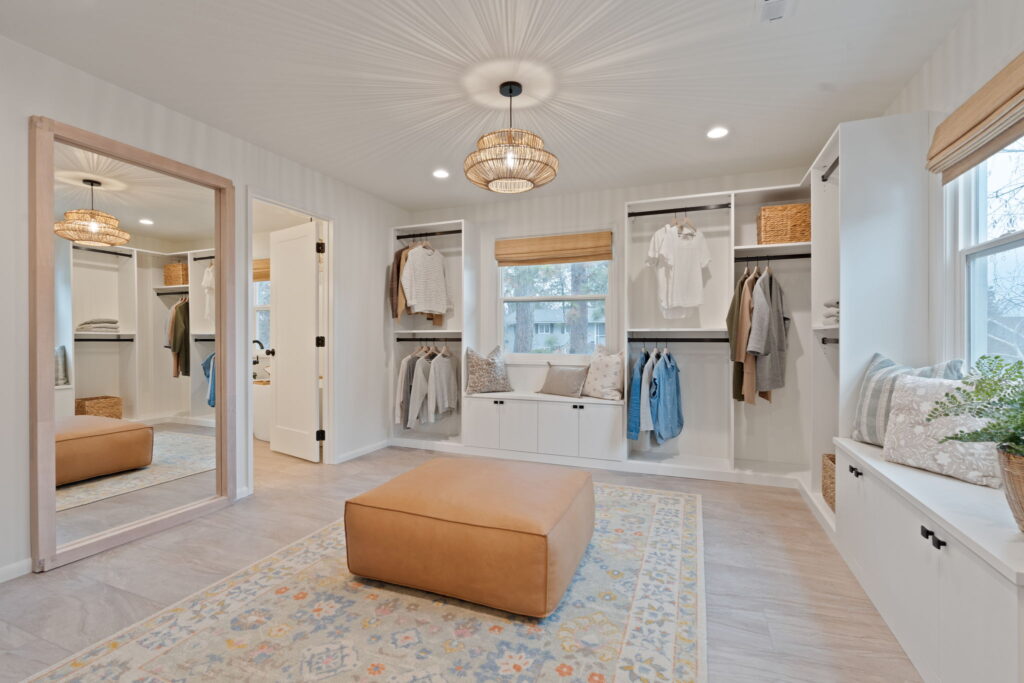
Selecting Materials that WOW!
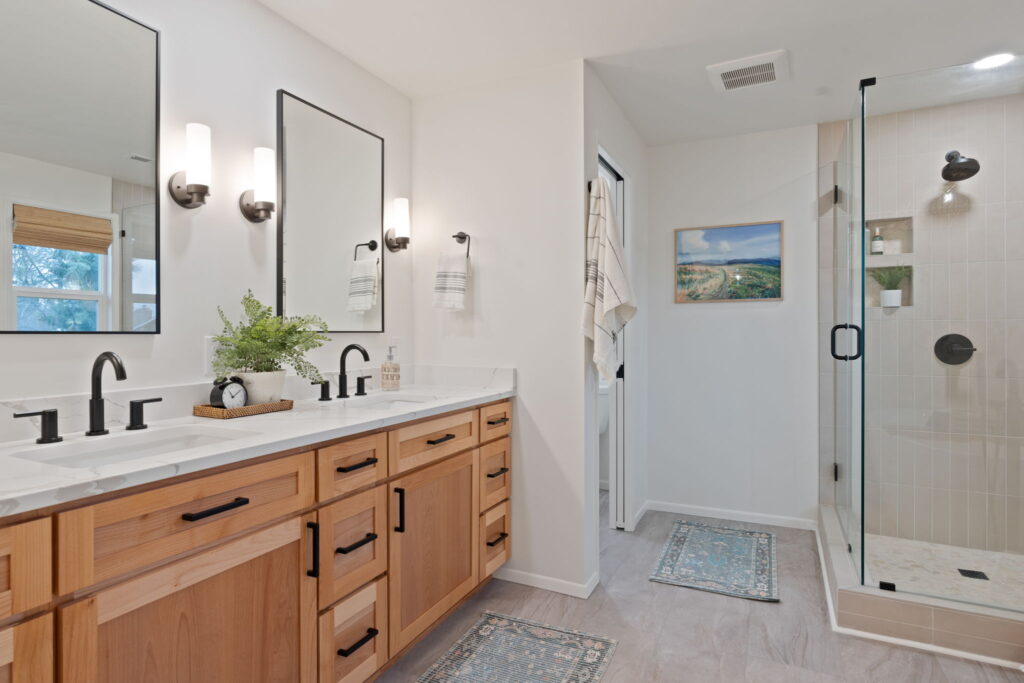
Here’s a glimpse into a few of the products that are featured in the bathroom:
1. Shower wall Tile – Bedrosians Sahara 3″ x 12″ Matte Porcelain Tile in Grey
2. Bathtub – All Modern 67″ x 32″ Freestanding Soaking Acrylic Bathtub
3. Light above Bathtub – West Elm, Wicker Dome Pendant in Natural
4. Bathroom Mirrors – 24″x 36″ Modern Wall-Mounted Bathroom/Vanity Mirror in Black
5. Vanity lights – Shades of Light Modern Minimalist Tubular Sconce in Oil-Rubbed Bronze
6. Wall Paint Color – Sherwin Williams, Alabaster
7. Trim and doors Paint color – Sherwin Williams, Pure White
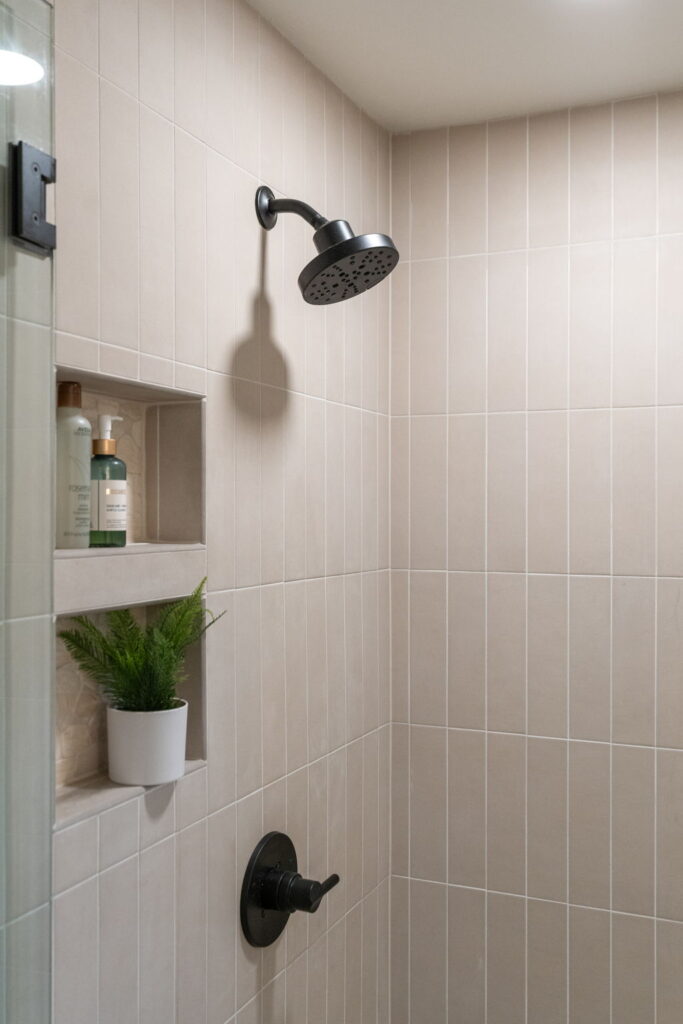
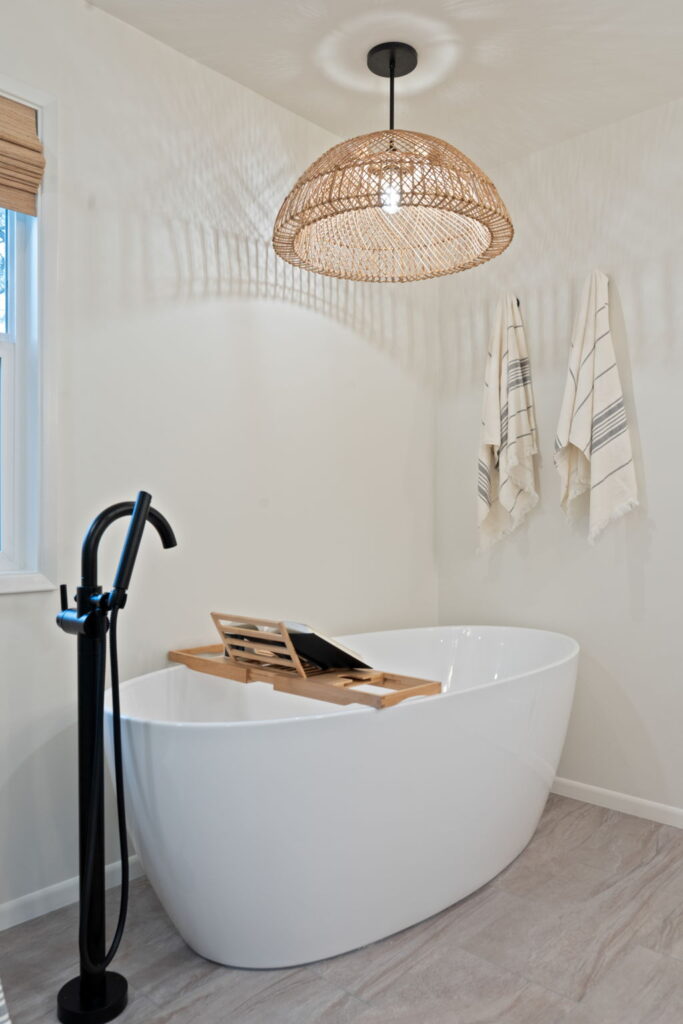
Modern Coastal Bathroom & Closet Design Project Wrap-Up
After the project was completed, our clients enthusiastically expressed their immense satisfaction with the final outcome, praising the functionality it brought to their home. Reflecting on the space, we’re struck by the remarkable transformation from a dark and cramped environment to one that is light-filled and spacious. This was strategically achieved by adding a window in the bathroom, creating a new lighting plan, and reconfiguring the layout!
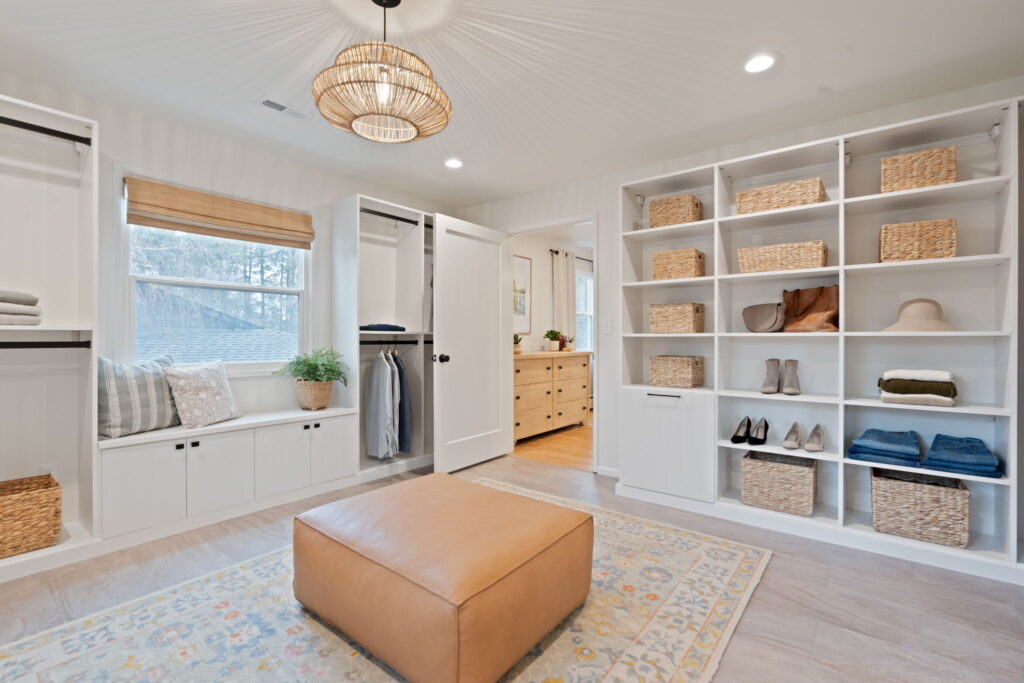
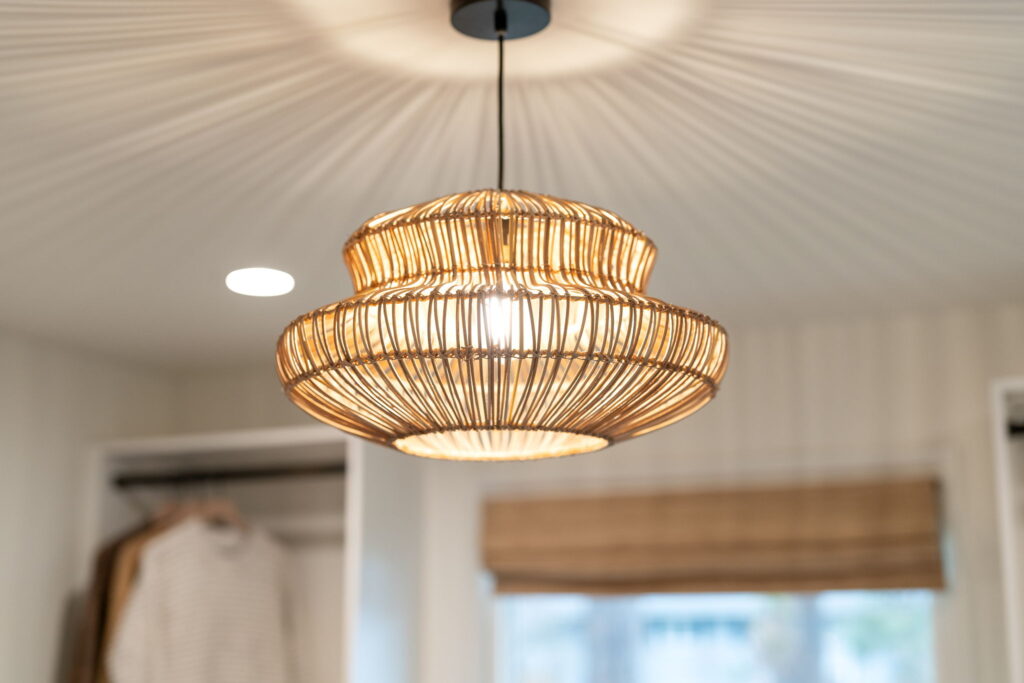
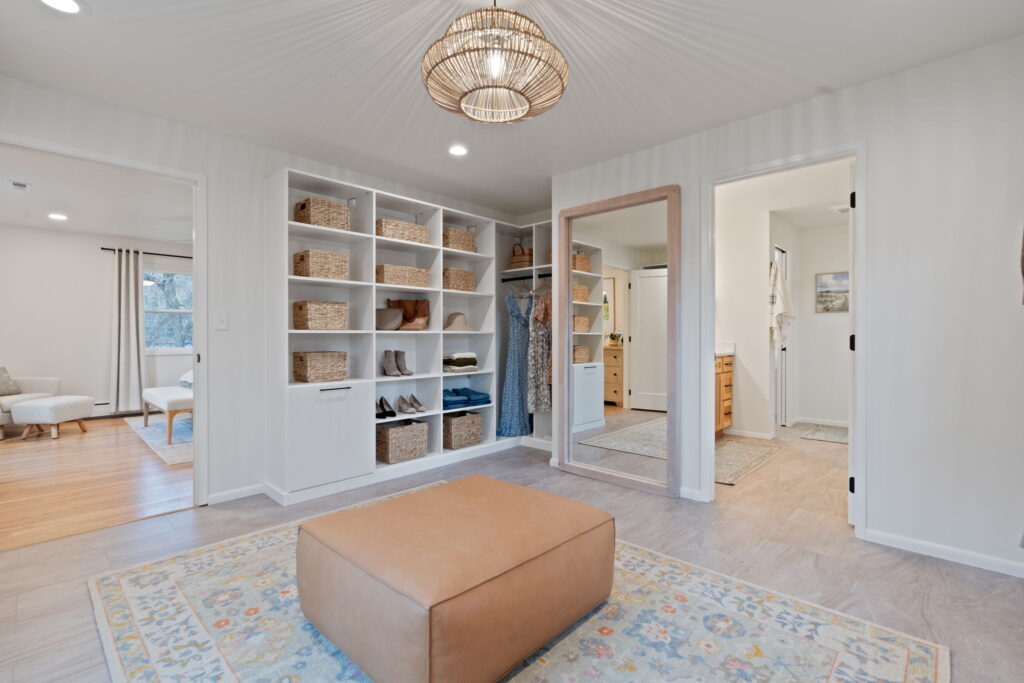
Despite no increase in square footage and the removal of a bedroom, the gain of an organized, soothing space far outweighed the loss, especially considering the bedroom was surplus to the client’s needs. In essence, Soothing Magnolia stands as a testament to the transformative power of design. By maximizing functionality and aesthetics to perfection, we created a haven that fosters comfort and well-being every single day for our clients. Now, they can focus on the beautiful life they live with their family and know their suite supports their lifestyle from the minute they wake up until they go to rest their head at night.
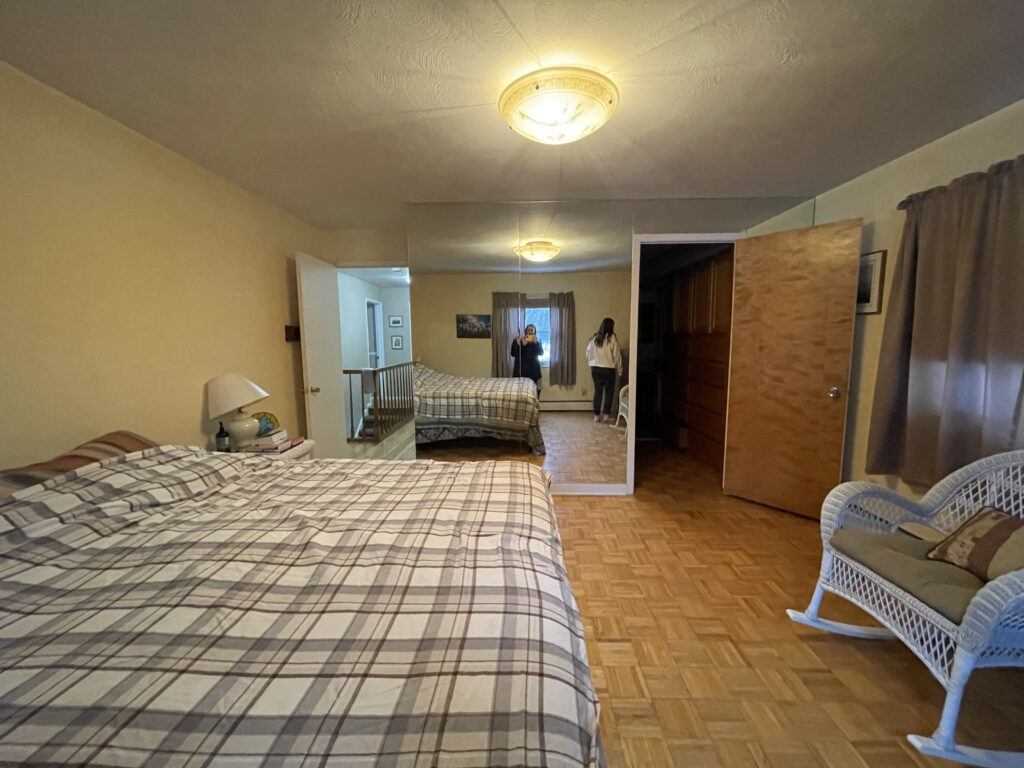
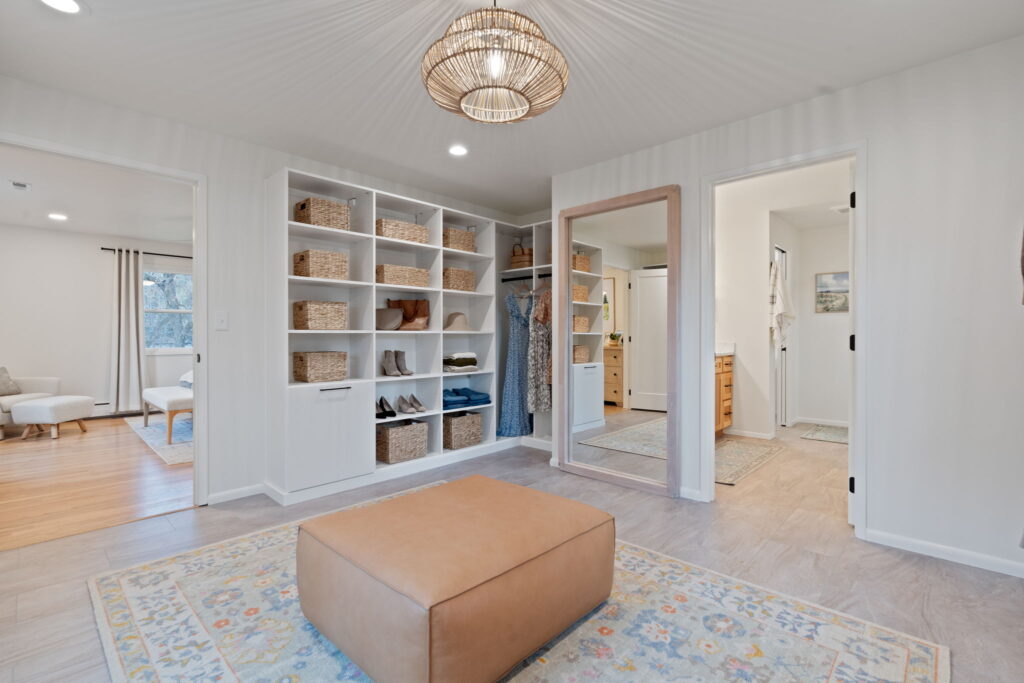
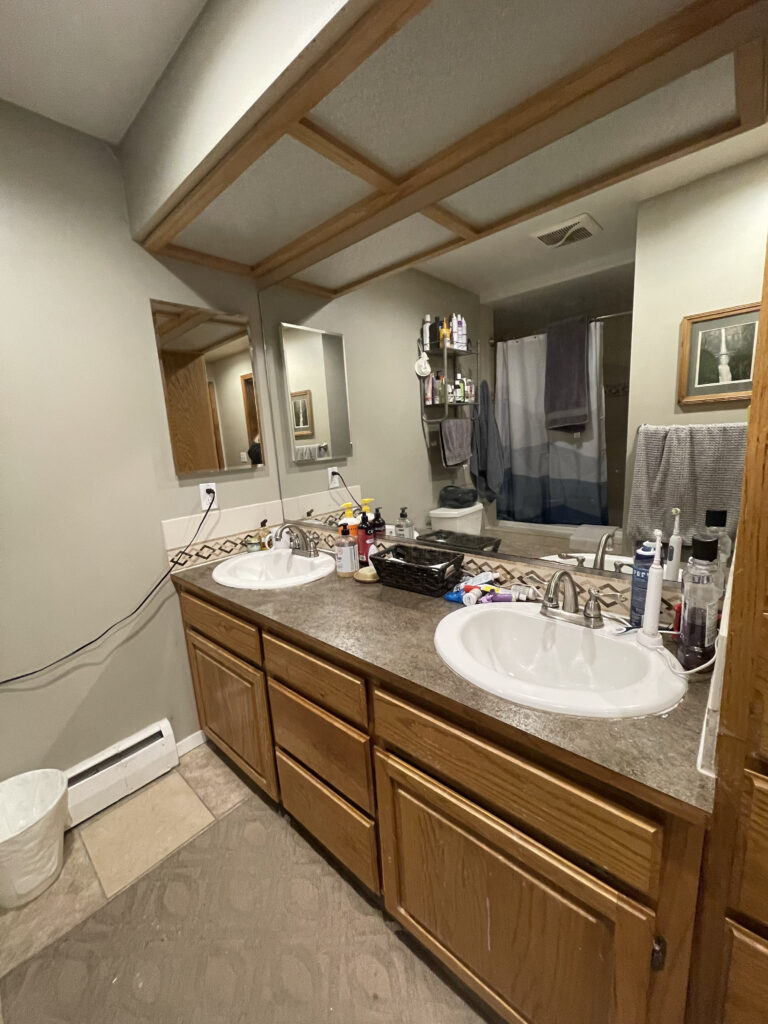
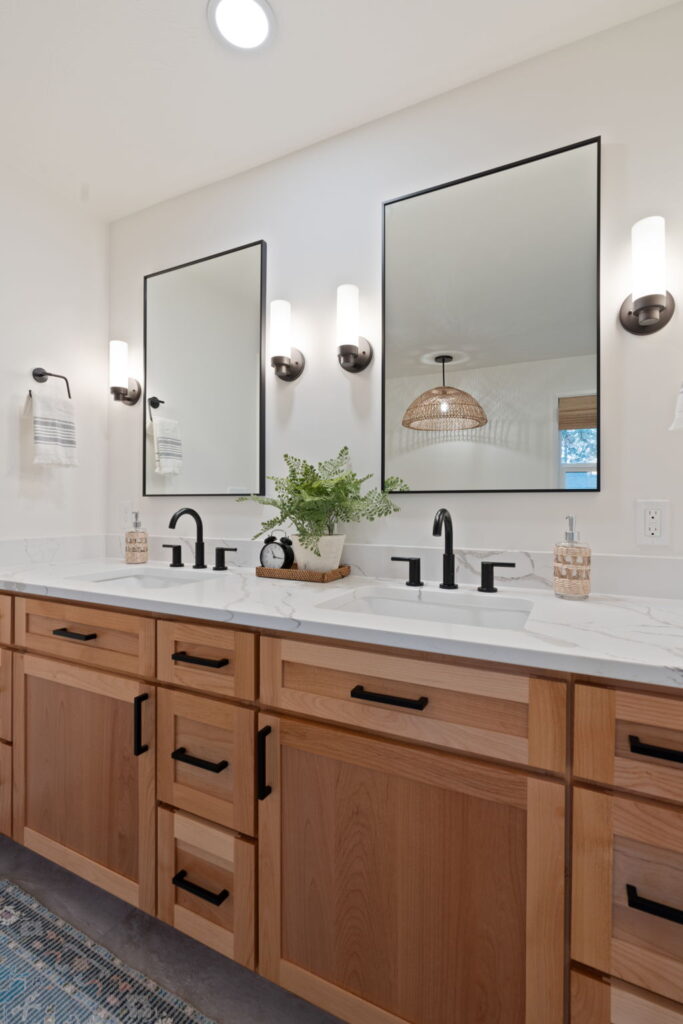
Do you have questions about interior design services?
Please inquire with us here! We would love to be a part of your journey transforming your home!
Unlock expert tips to elevate your home - no gatekeeping here! Drop your details below to join our community and we’ll send over our exclusive guide on how to make the most of your furnishings investment.
Get Our Guide to Maximize Your Furnishings Investment
© 2025 sage & Soul interiors | legal | Brand + Web Design by swan haus | Copy by Deb Mitchell Writing and swan haus
Sage & Soul Interiors is a full-service interior design firm serving busy professionals in Spokane, Coeur d'Alene and throughout the Inland Northwest to create visually stunning, remarkably functional homes that last the test of time.
