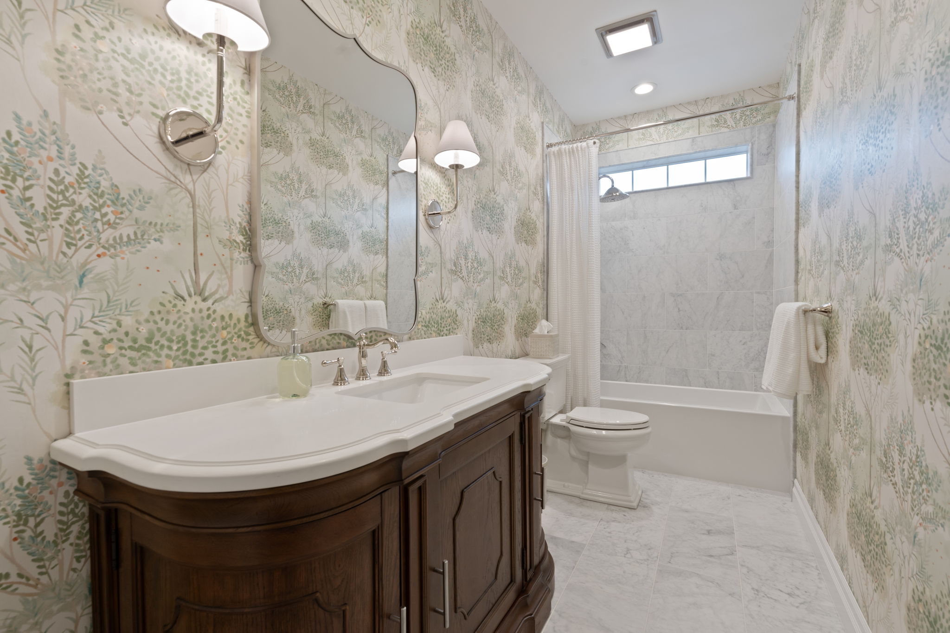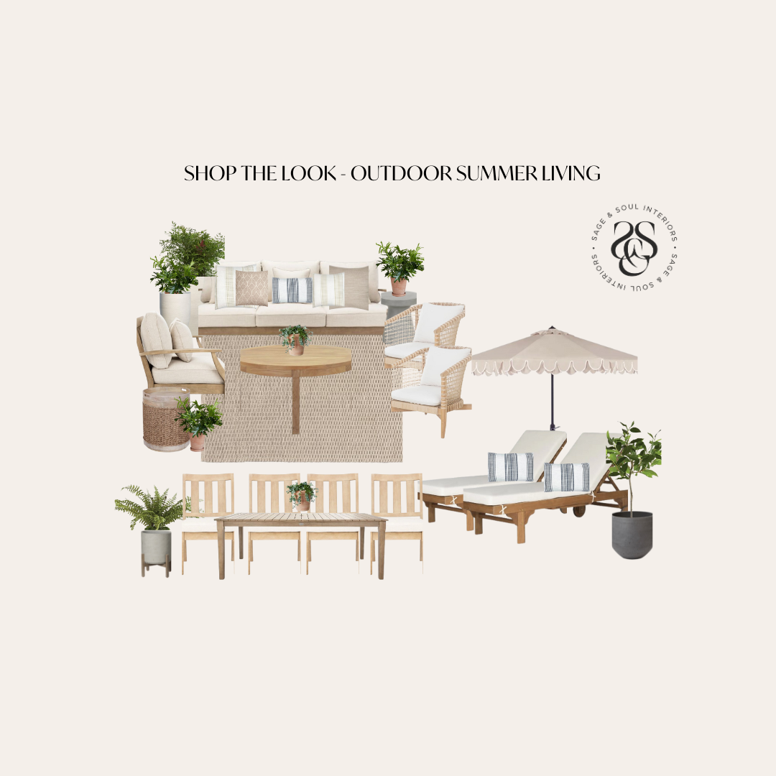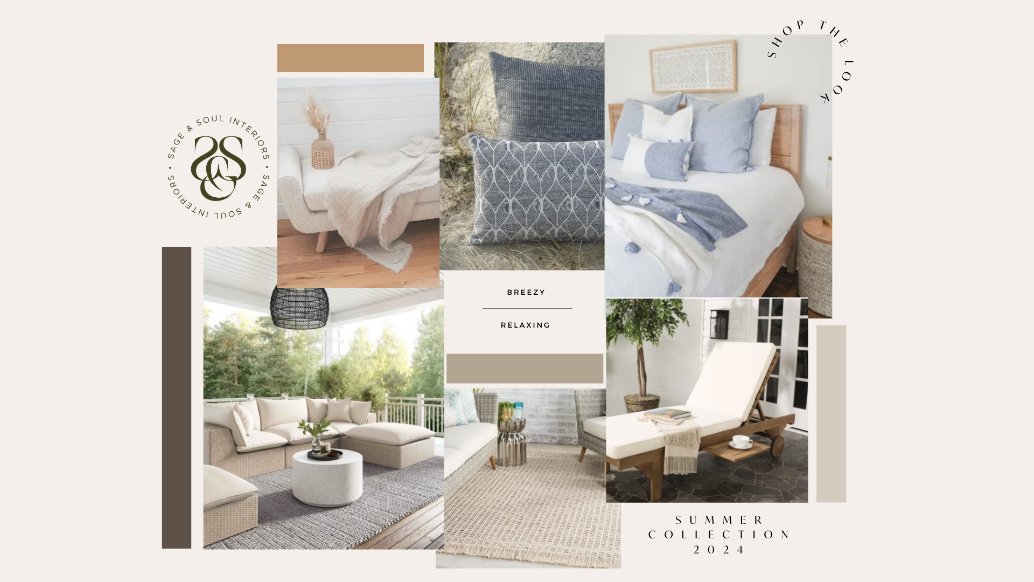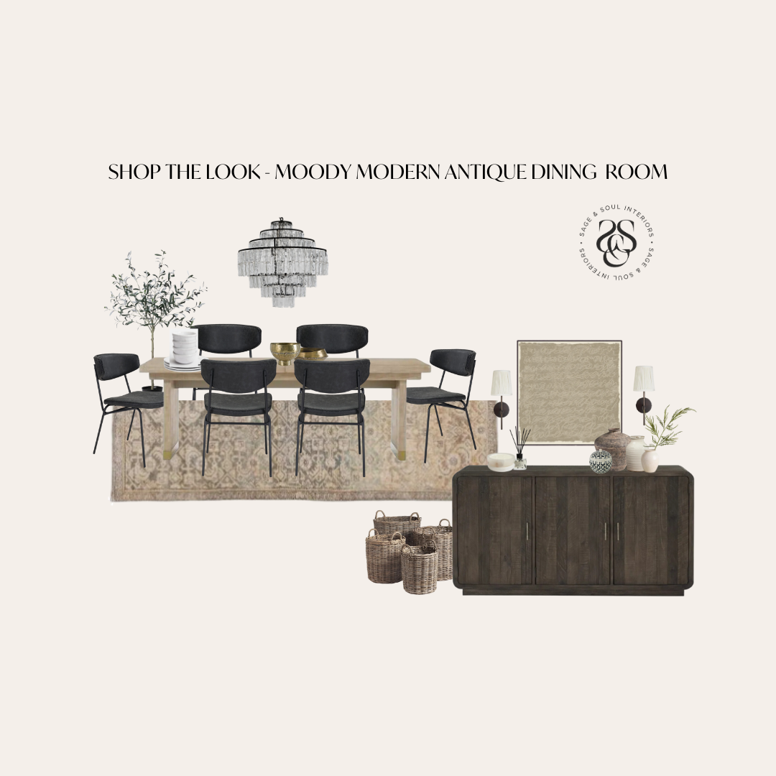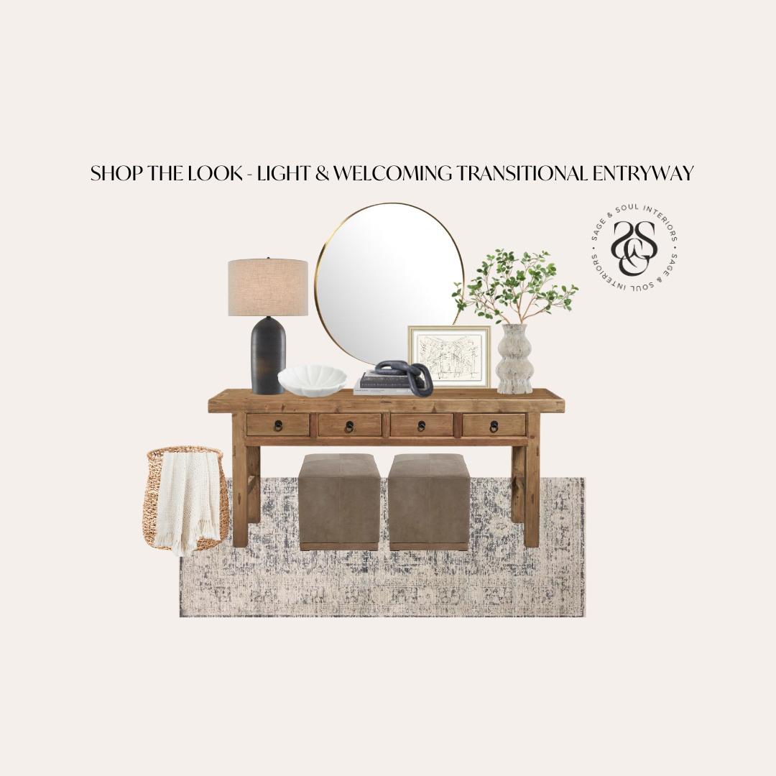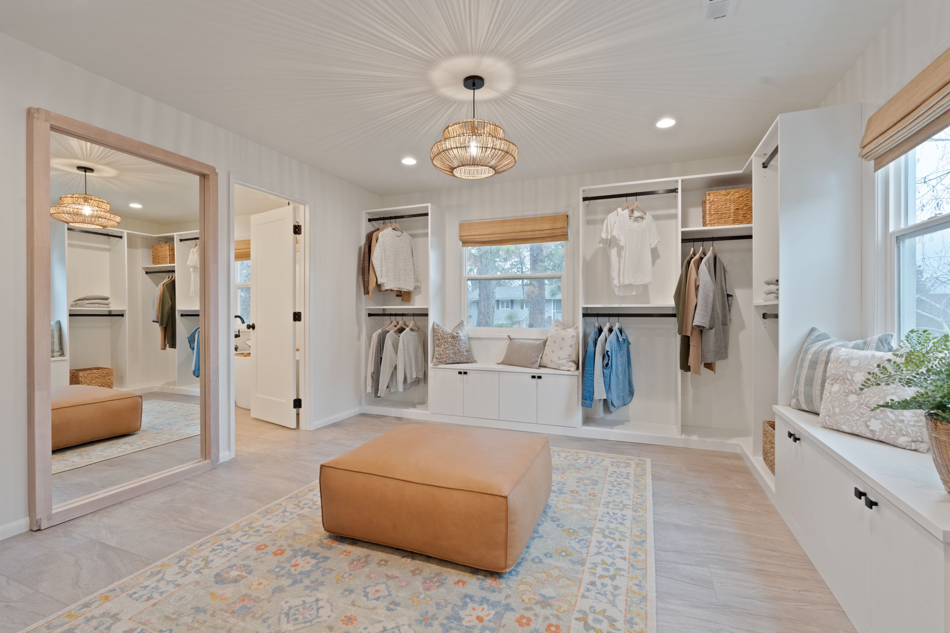sign me up!
Stay in-the-know with our email newsletter
reach out to us
Looking for help with a design project?
featured posts
S&S’s SPOKANE
DESIGN + CONSTRUCTiON
ENTERTAINING + CREATIVITY
FORM + FUNCTION
THRIVING AT HOME
We’re a full-service design firm creating cozy, contemporary homes with an equal emphasis on form and function.
We specialize in concept-to-completion renovations and new construction projects that include furnishing and decorating. We also handle projects of all types and sizes virtually.
Browse the blog for information, ideas, and inspiration to help you discover the joy of home. If you're interested in our design services, be sure to reach out!
Welcome to Sage & Soul Interiors
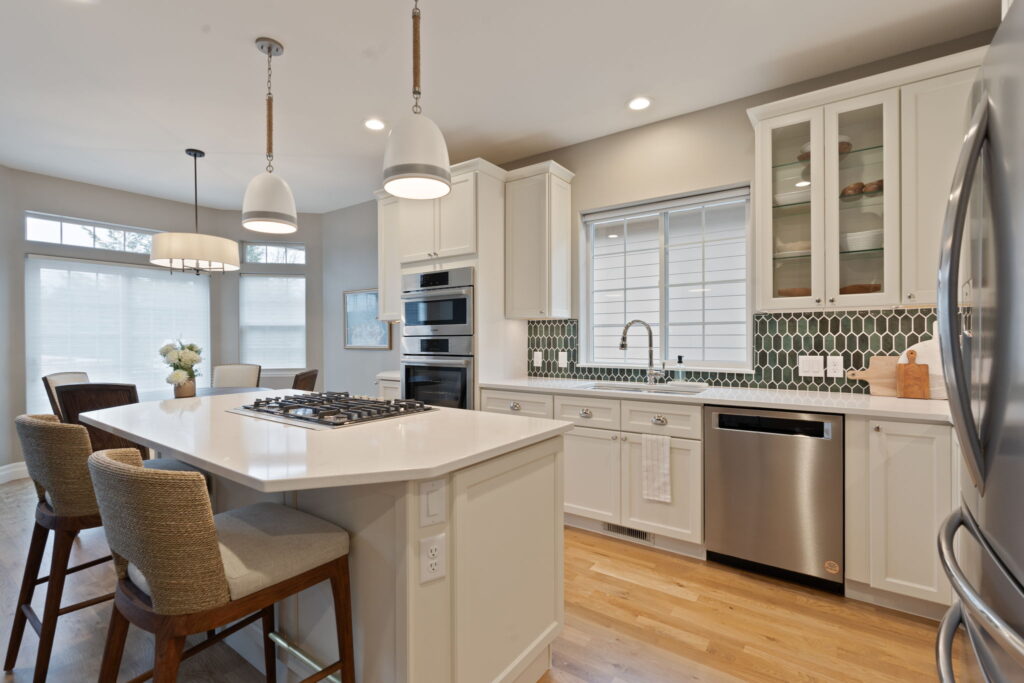
Designing a New Home – A stunning transformation of a Kitchen, Bathroom, and More!
Point of view: You’re determined to revitalize your home to align with your health and wellness goals. This entails giving your home a complete makeover, infusing the space with your personal touch and high-quality materials. To make it happen, you recognize the need for an expert to assist with remodeling!
With pride, we present our latest project The Grand Transitions Spokane, WA Remodel, a rejuvenation project that’s as captivating as it is transformative. The retired Spokane Restauranteur and Business Icon wanted us to reshape his home into a haven of timeless elegance and comfort.
Our client envisioned starting a new chapter in life, focusing on a home that centered around health and wellness. Thus, our mission was defined—to rejuvenate with lasting quality items and add personal touch. We began with essential gut renovations for the primary and guest bathrooms, as well as the kitchen. This was followed by a comprehensive overhaul of doors, trim, and flooring throughout the house. Every aspect, from furnishings to decor, was meticulously curated to align with the client’s vision for a fresh start.
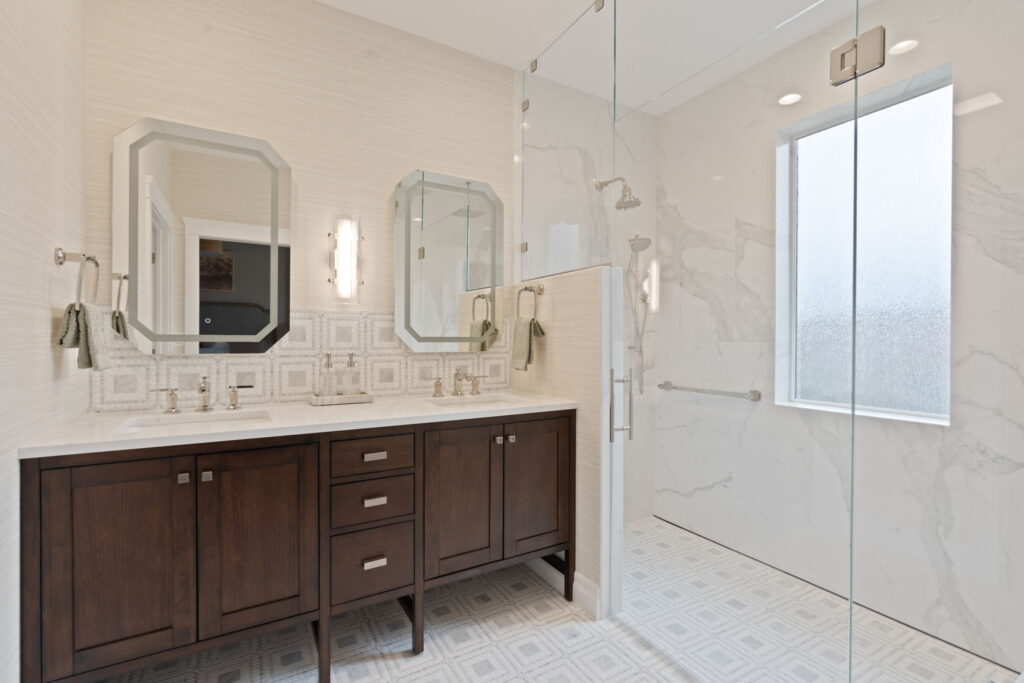
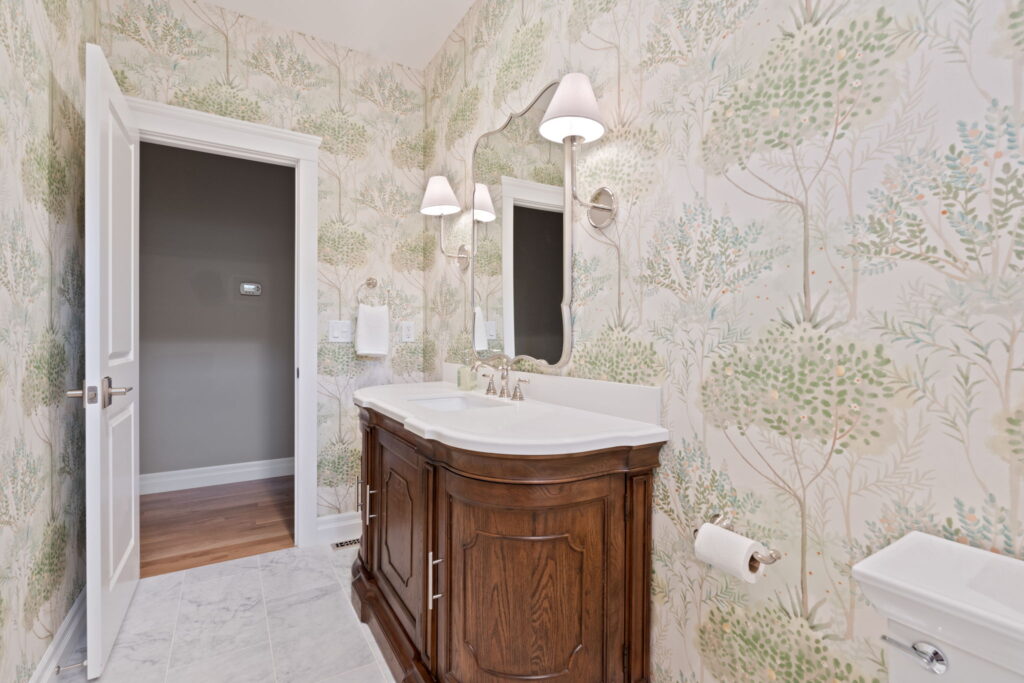
Before The Grand Transitions Spokane Remodel
This home experienced a stunning transformation! Previously, its outdated features hid its charm, with original builder-grade cabinetry, molding, and doors. However, this challenge was one we eagerly embraced!



Designing an Elegant and Cozy Haven
Our comprehensive full-service package for The Grand Transitions Spokane Remodel included space planning, construction documents, 3D renderings, mood boards, material and furnishing selections, budgeting, construction management, site visits, material procurement, furnishings management, installation and styling. We renovated the kitchen, bathrooms, and laundry room, and furnished the living room, dining room, office, breakfast nook, sitting room, entryway, two guest bedrooms, and the primary bedroom.
Our main goals to accomplish with the Grand Transitions design:
- Update the entire home with an elegant, refined style
- Use high-quality materials
- Add color and pattern to reflect the client’s personal style
- Enhance the client’s well-being and comfort in their home
Collaboration was key to achieving these goals. Working closely with our client, we crafted a design that spoke to sophistication and comfort. Traditional and some exotic influences guided our choices, leading to a harmonious blend of refinement and allure.
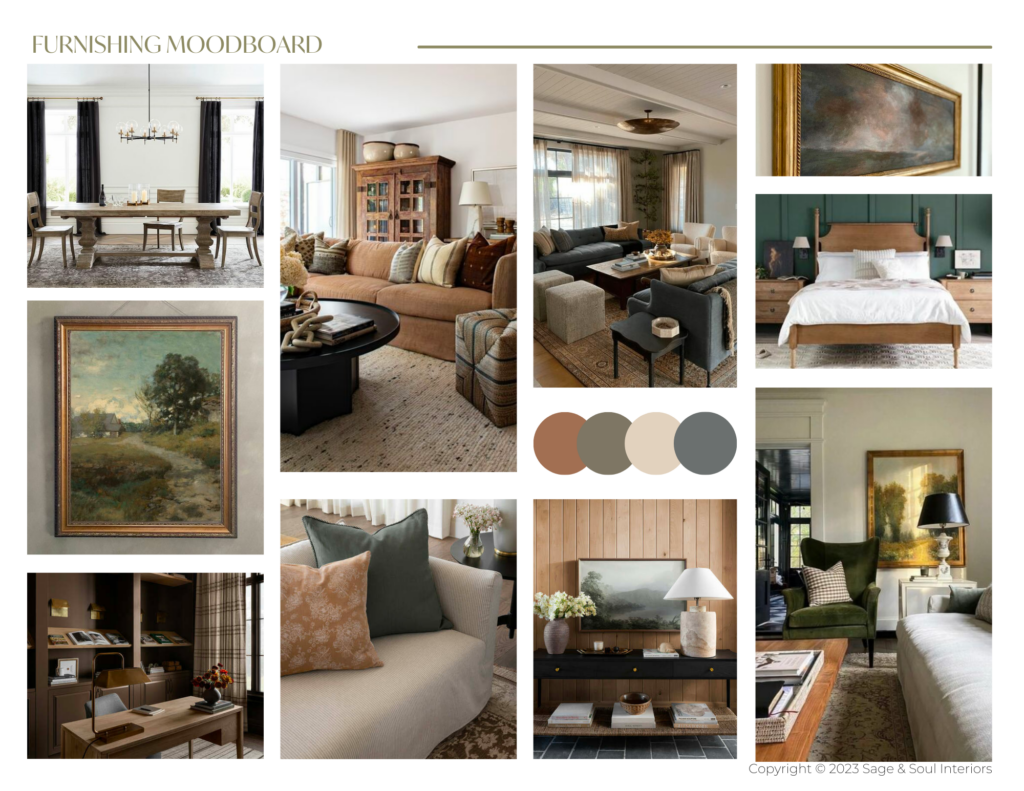
What was the Space like after?
The space has been transformed into a brighter, more character-filled environment. All-new white oak flooring, thicker base moldings, and ornate architrave molding, all painted in fresh white, contribute to the refreshed atmosphere.
The kitchen now has high-quality cabinets with soft closed doors and drawers. These are paired elegantly with a bold green backsplash for a pop of color. Thoughtful and cohesive furnishings and decor lend each room its own unique charm.
The primary bath exudes luxury with stunning mosaic floor tiles and a spacious walk-in shower with a rain head placed perfectly over a built-in bench seat for the ultimate comfort. Meanwhile, with its unexpected and beautiful wallpaper, the guest bath adds an extra delight.
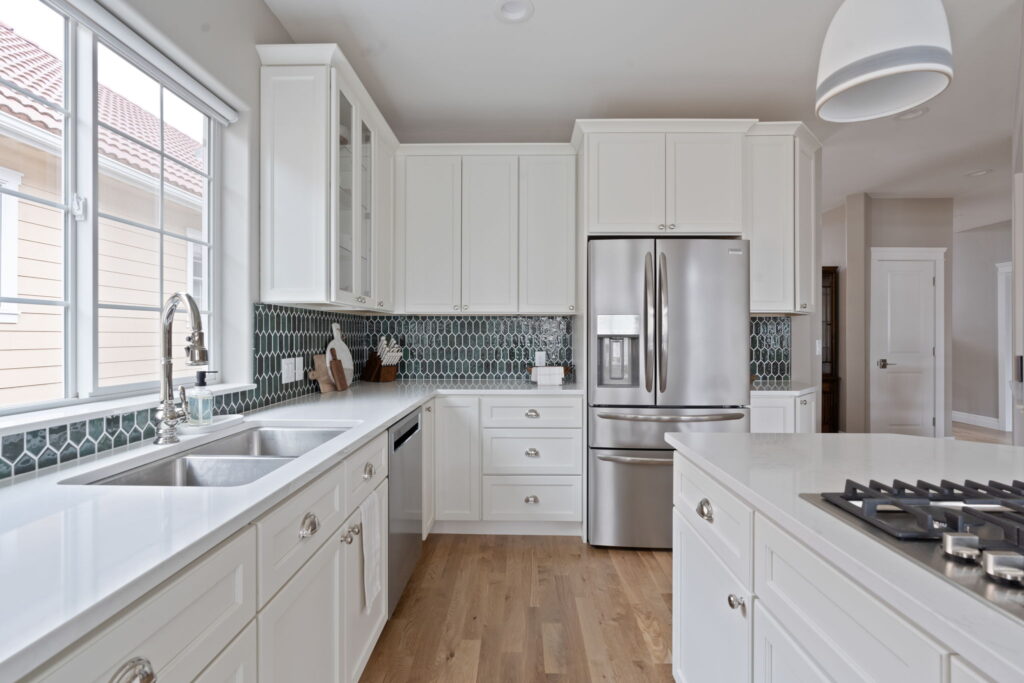
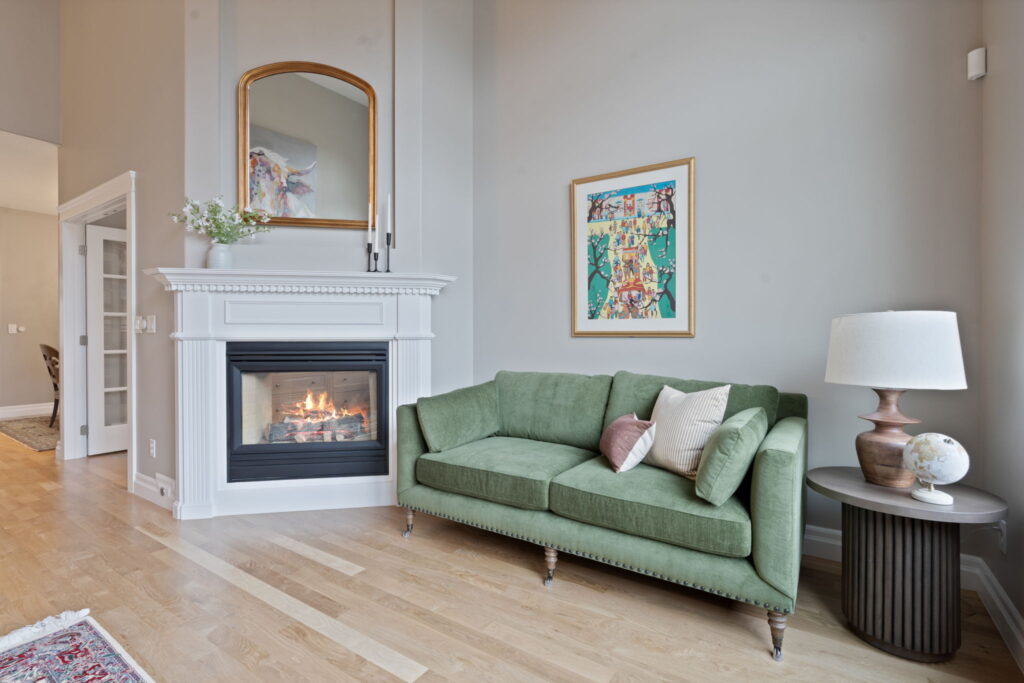
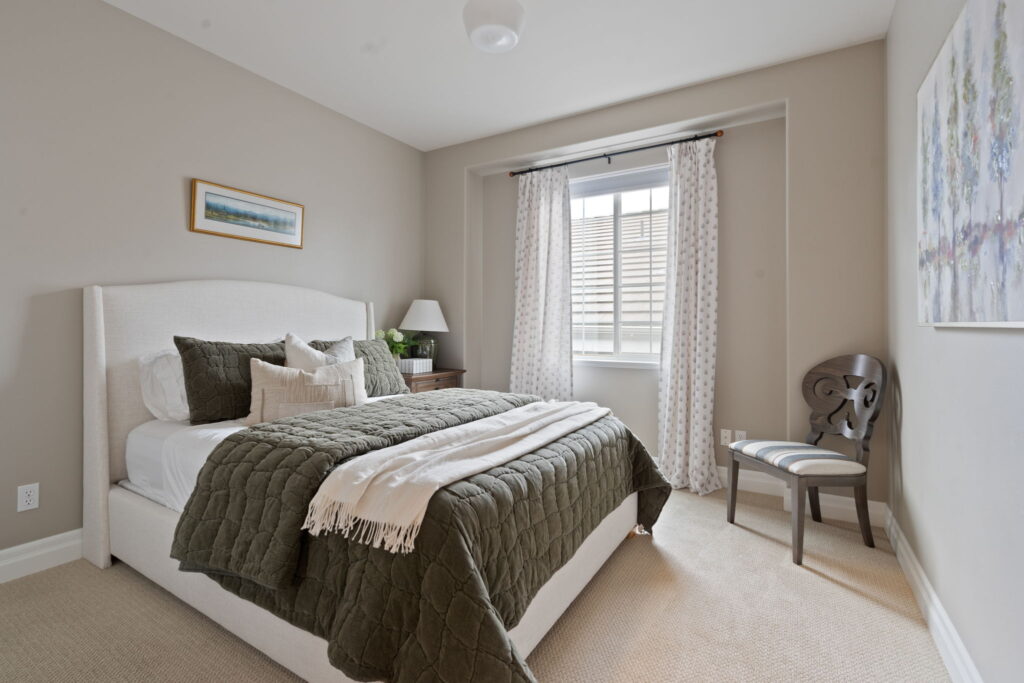
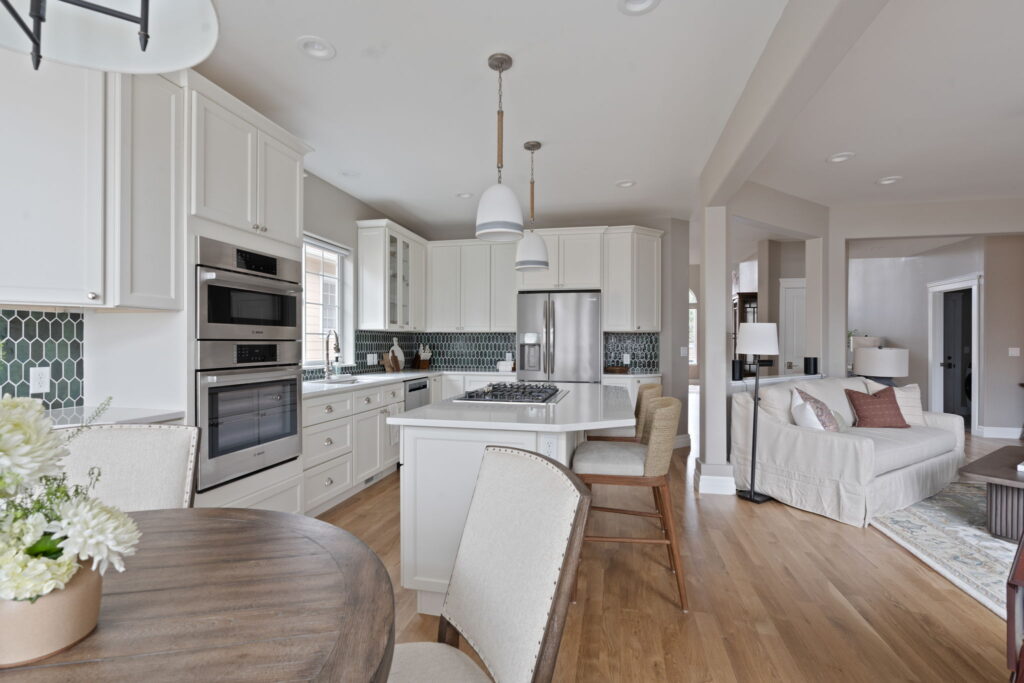
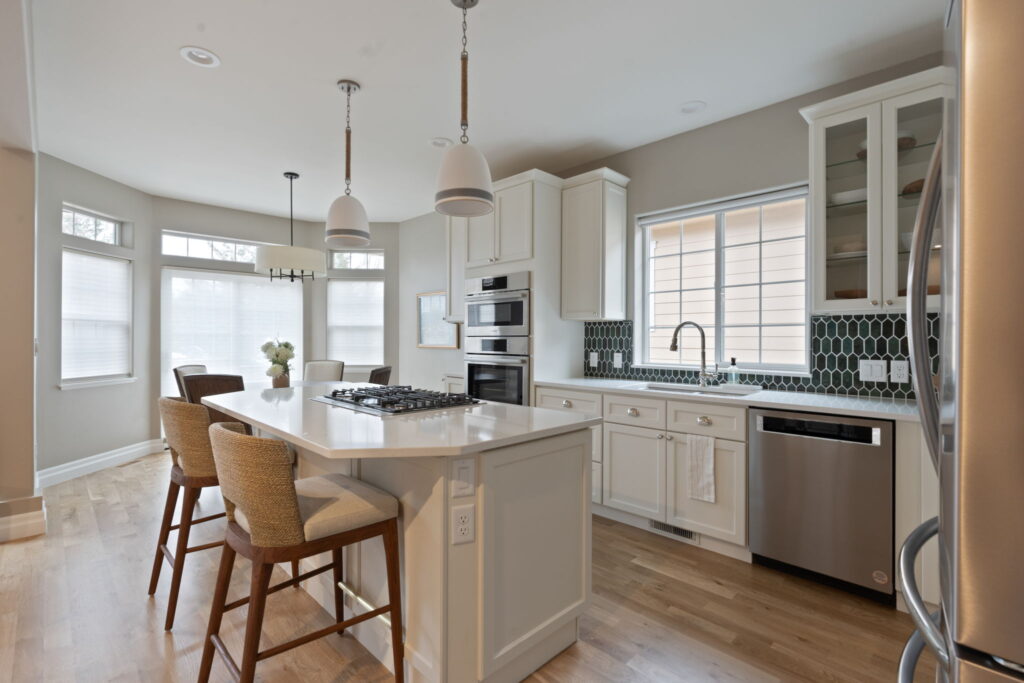
Selecting Materials that WOW!
The materials for The Grand Transitions Spokane Remodel were meticulously chosen with an emphasis on quality. We prioritized high-quality, enduring materials and furnishings, striking the perfect balance between neutrals and pops of color, intricate patterns, and simplicity.
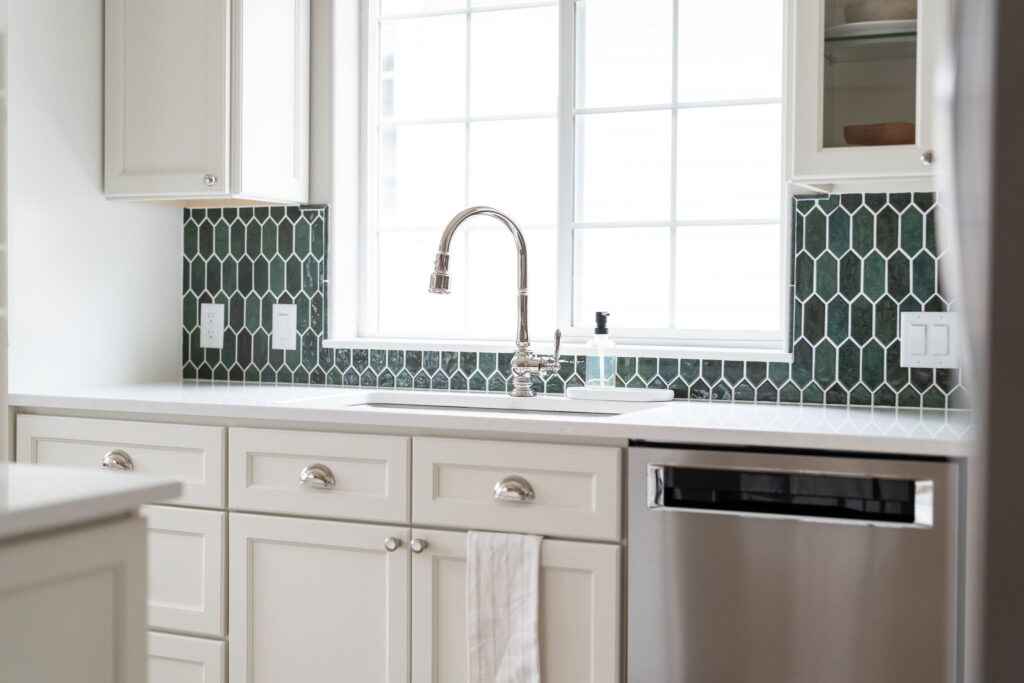
Beginning in the living room, we selected the Ashen end table and side tables. Chosen for their rich color depth and refined texture, they harmonize beautifully with the sofa’s understated upholstery.
In the dining room, neutral walls and curtains provide a backdrop for the captivating patterns and warm rust tones of the area rug, creating a welcoming ambiance.
Transitioning to the kitchen, we paired soft white cabinets with a vibrant green tile backsplash, adding an unexpected burst of color in a playful picket shape. The pendant lighting above the island features hand-painted stripes and a jute rope cord, infusing the space with organic warmth and texture. Echoing the natural texture of the pendant lights, the counter stools feature woven seagrass backs and teak legs, enhancing the kitchen’s organic aesthetic.
Next, the primary bathroom features a neutral color palette that highlights a stunning marble blend mosaic floor tile, inspired by the grandeur of ancient Roman architecture. Complementing the mosaic floor tiles, large-scale porcelain tiles in the shower boast exquisite surface variations reminiscent of natural stone.
We carefully selected all plumbing fixtures, including faucets, for their high quality and polished nickel finish. This echoes the timeless elegance of the kitchen hardware and ensures a cohesive look throughout the home.
Here’s a glimpse of a few products featured in the living room, kitchen, and bathroom:
1) Four HandsRutherford End table, Reclaimed Ashen – living room and sitting room end table
2) Four Hands Rutherford Coffee table, Reclaimed Ashen– living room coffee table
3) Loloi HQ-08 8’x10′ Rug, Brick/Sand– dining room rug
4) Hinckley Lighting Nash Small Pendant – kitchen island pendants
5) Amalfi Counter Stool– kitchen island stools
6) Bedrosians Atrium Honed Marble Blend Mosaic Tile in White Carrara & White Thassos
7) Daltile Miramo Reef 12 in. x 11 in. Glazed Ceramic Picket Mosaic Tile
8) Magnifica 24″ x 48″ – 8mm Polished Porcelain Tile in Calacatta Super White
9) Kohler Margaux Widespread Bathroom Faucet with Ultra-Glide Valve Technology
10) Kohler Artifacts 1.5 GPM Single Hole Pull Down Kitchen Faucet
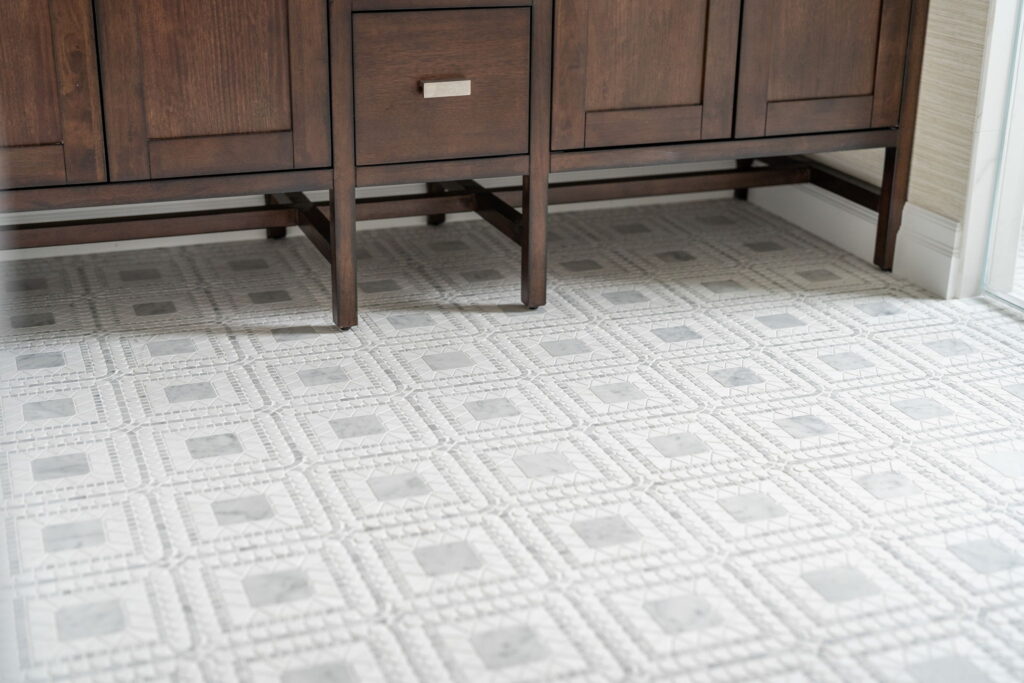
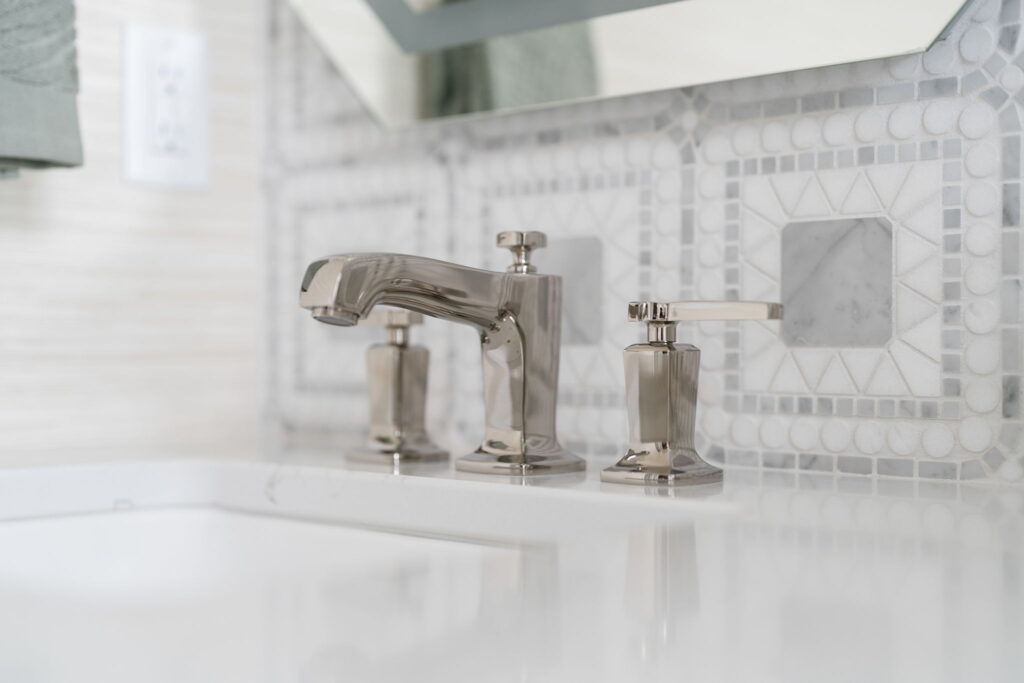
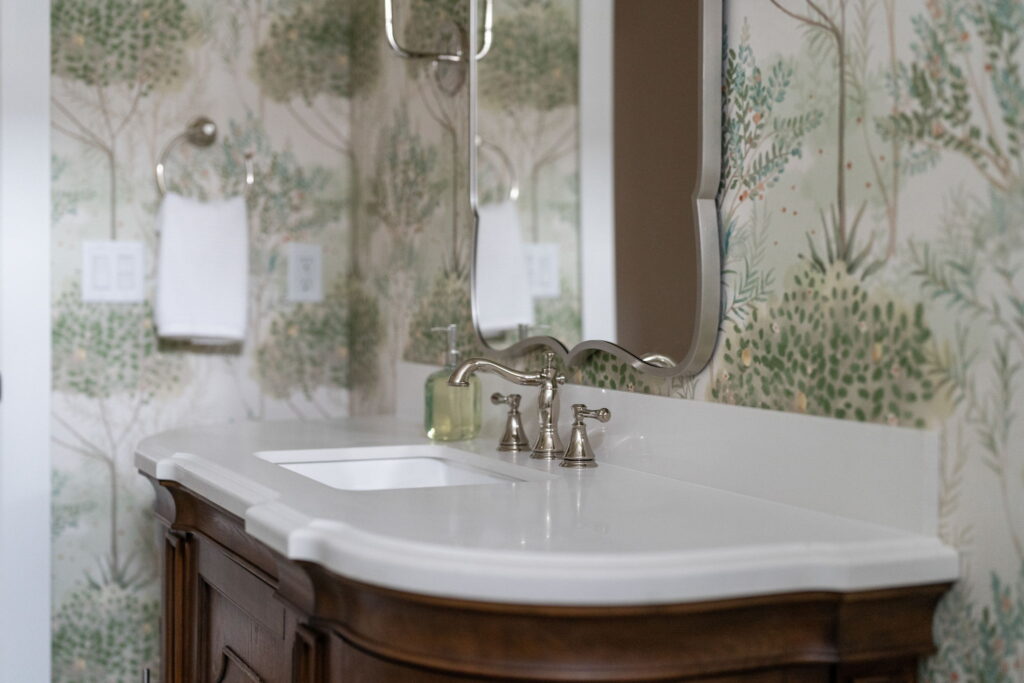
The Grand Transitions Project Wrap-Up
Our client was very happy with the final outcome, finding it truly reflective of their personal style and goals. It was a rewarding experience to style the entire home and witness the client’s first impression of the completed project. After working together for a year and having moved our design ideas from one first home to the next, we had a lot of challenges to overcome. Our team consistently rolled with the punches and took design off our client’s plate, so that they could travel and not have to deal with the construction process. The home now radiates warmth and individuality with high-quality furnishings and materials, fostering a timeless and sophisticated atmosphere. The contractor team executed their tasks impeccably, following our meticulous design and construction drawings, truly delivering a top-quality home.
When we reflect on this project, it reminds us of how design has the power to transform lives. By crafting spaces that resonate with our client’s aspirations and identities, we create not just homes but havens—places where they can thrive, flourish, and embark on new beginnings. You don’t have to do it alone, and we’re here to help guide you through the process!
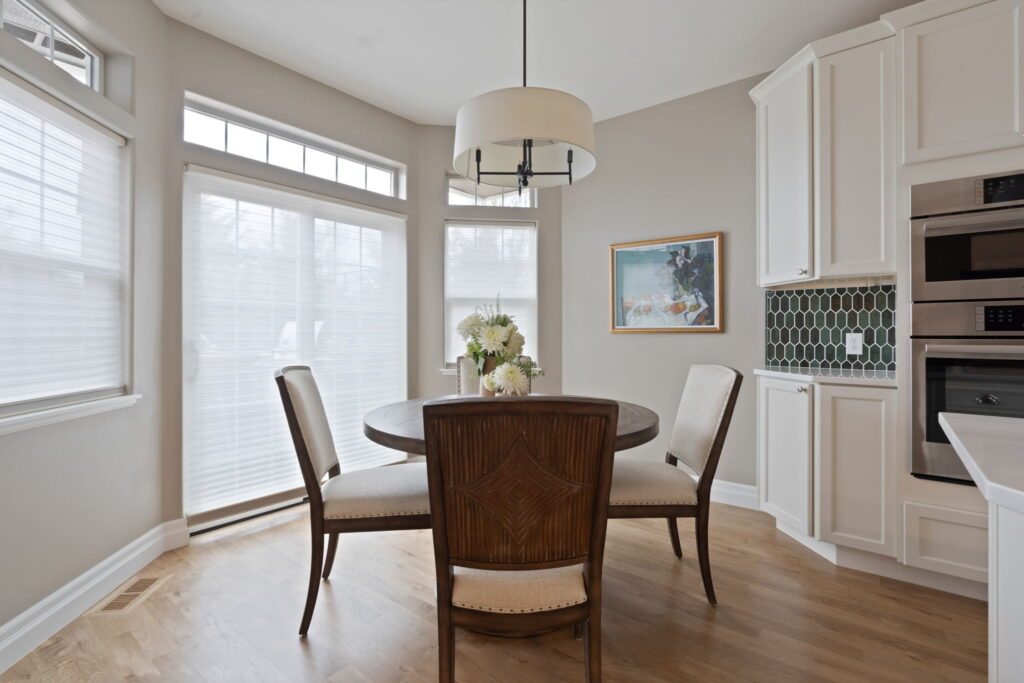
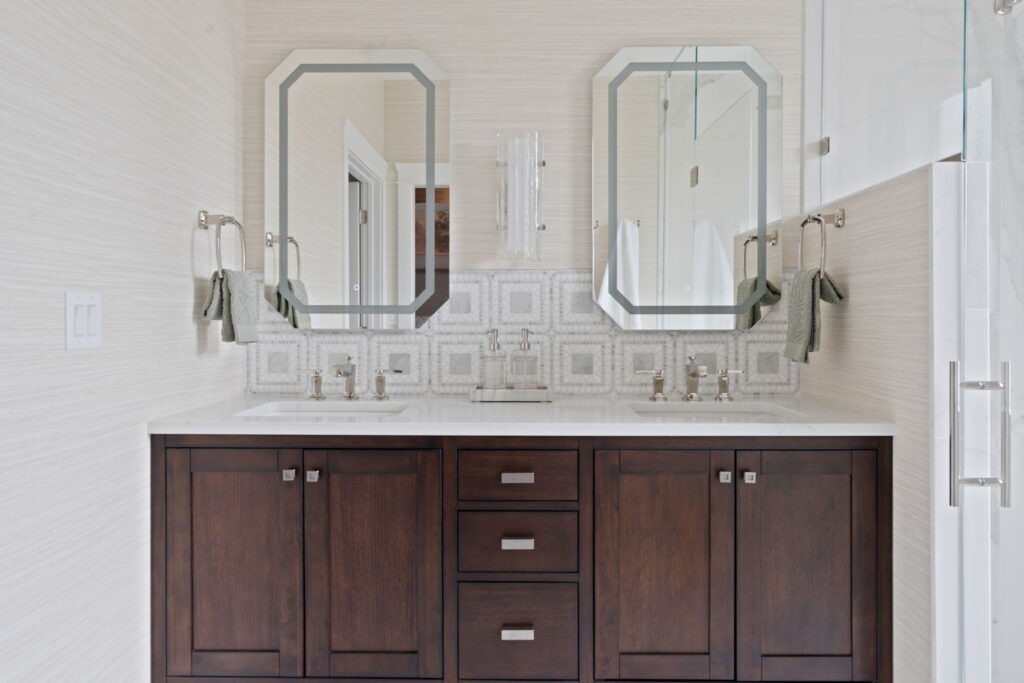
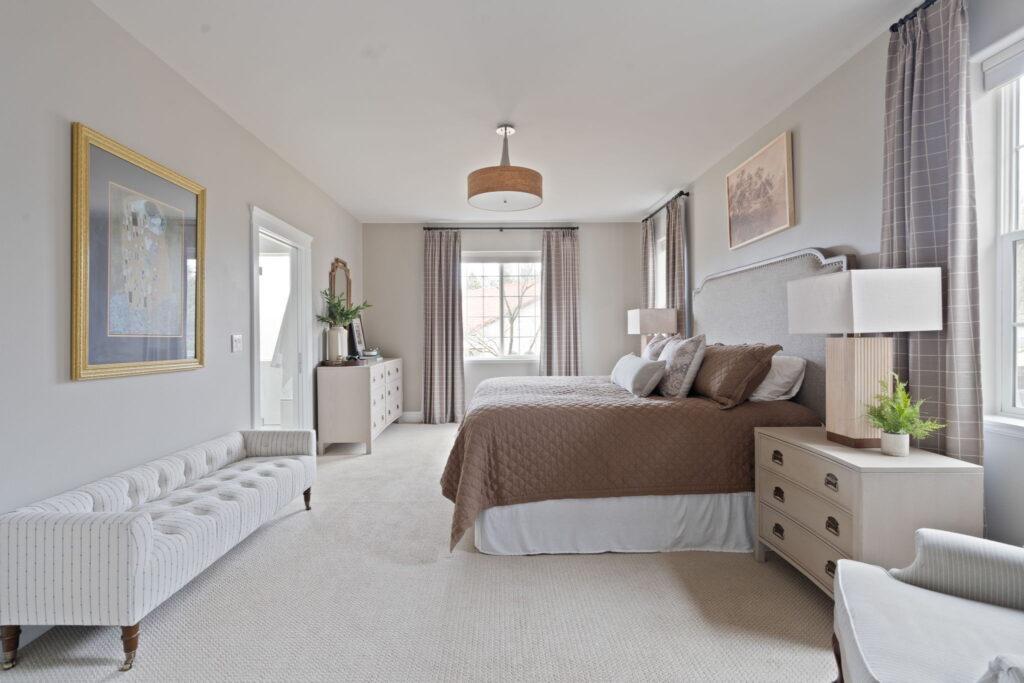
Designer Tip!
This client prioritized personal style over fleeting trends, always staying true to their individual taste when making selections. We encourage everyone starting a home remodel or furnishing their forever homes to follow their hearts and choose what they genuinely love rather than fixating on trends. After all, if it resonates with you, it will always bring joy and appeal to your space!

Before
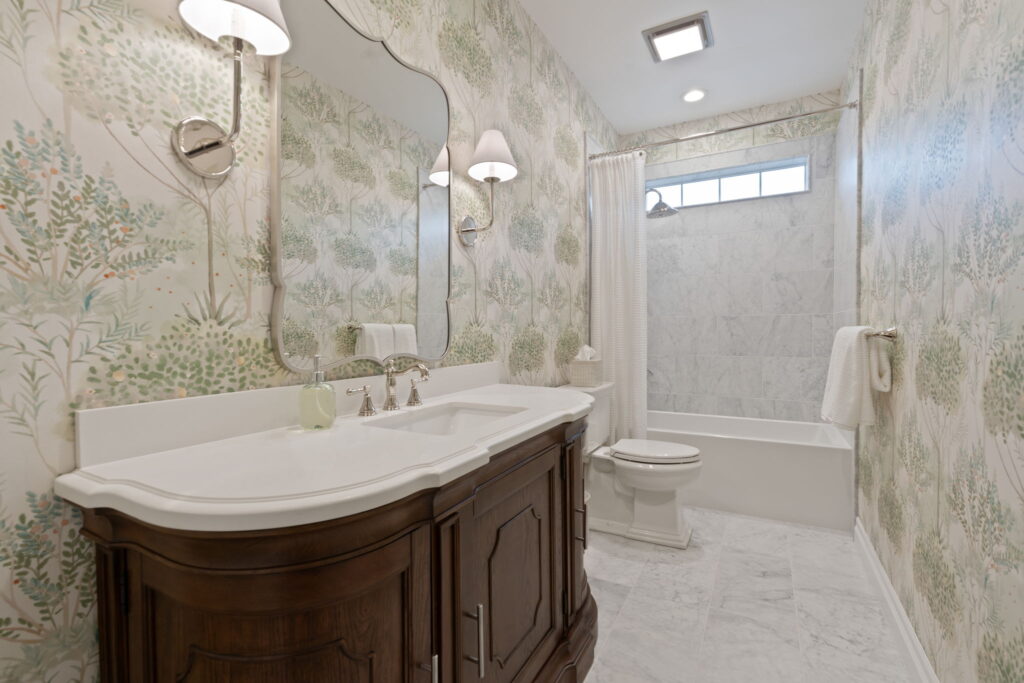
After

Before
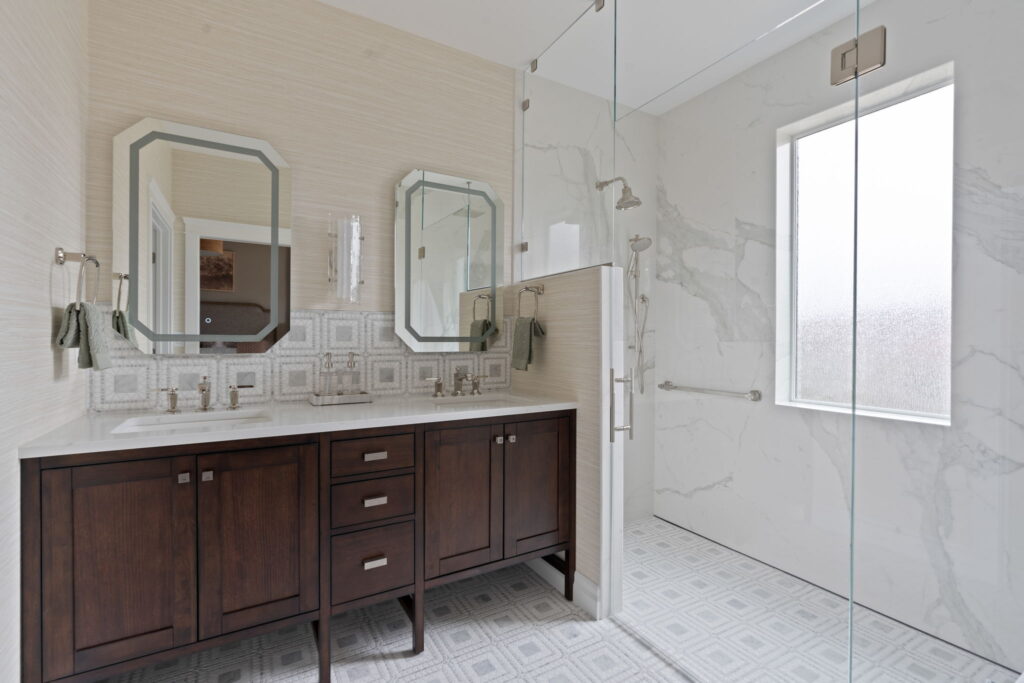
After

Before
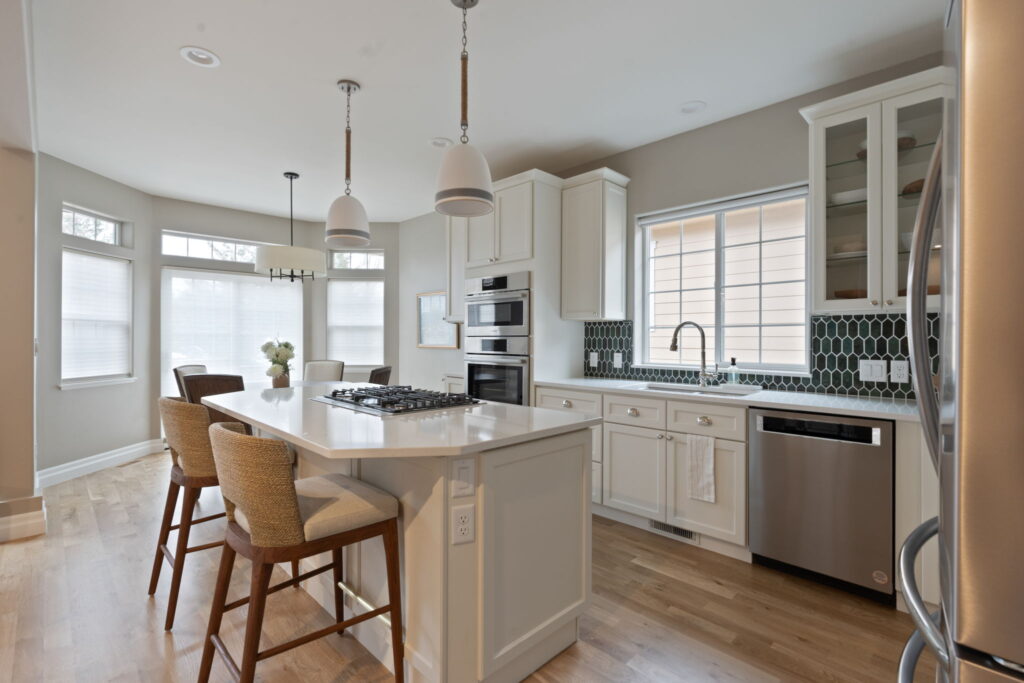
After
Do you have questions about interior design services?
Please inquire with us here! We would love to be a part of your journey to transform your home!
Leave a Reply Cancel reply
Sign up to receive our emails with updates, design tips, new arrivals, etc., and we’ll send you a complimentary downloadable copy of How to Budget for Your Furnishing + Decorating Project!
Get Our Guide To Budgeting For Your Furnishing + Decorating Project
© 2024 sage & Soul interiors | legal | Brand + Web Design by swan haus | Copy by Deb Mitchell Writing
Sage & Soul Interiors is a full-service design firm creating cozy, contemporary homes from concept to completion for clients throughout Spokane + the inland northwest, as well as design consulting projects for virtual clients.
