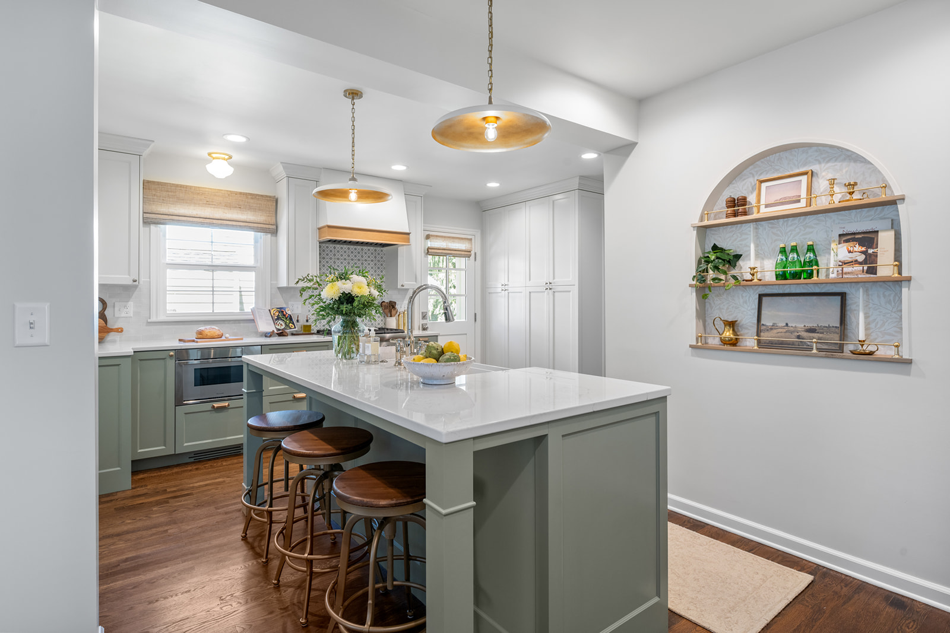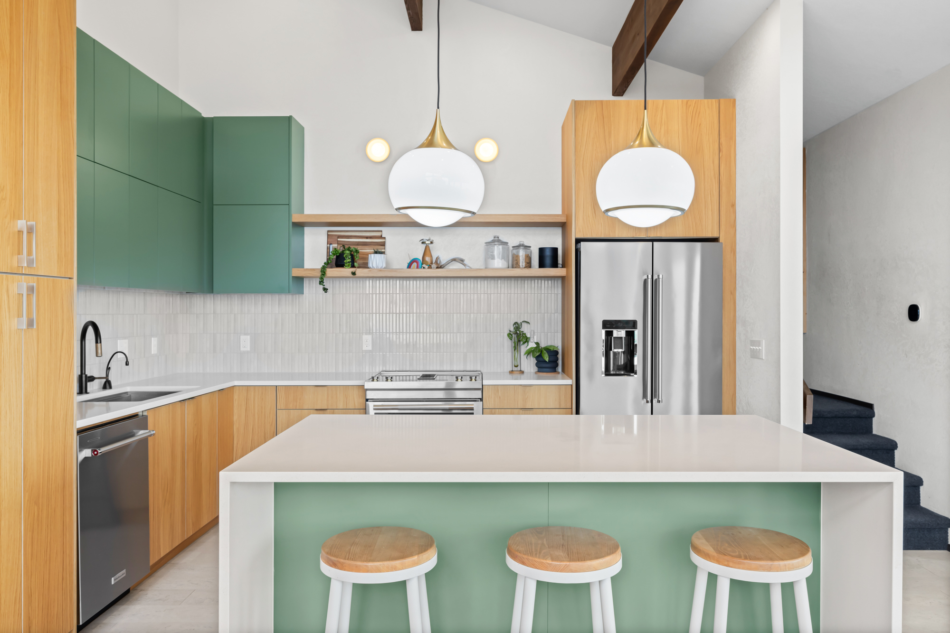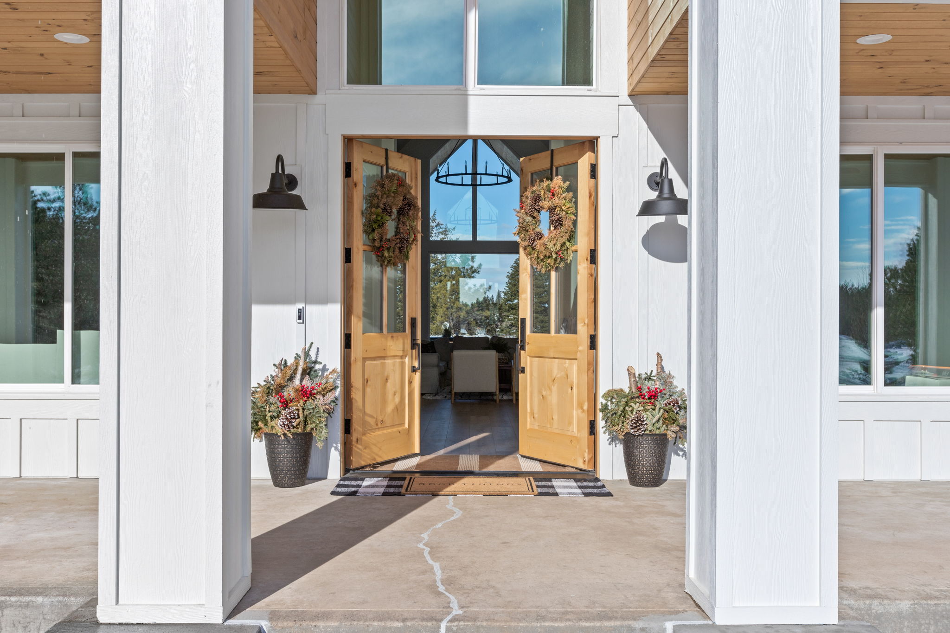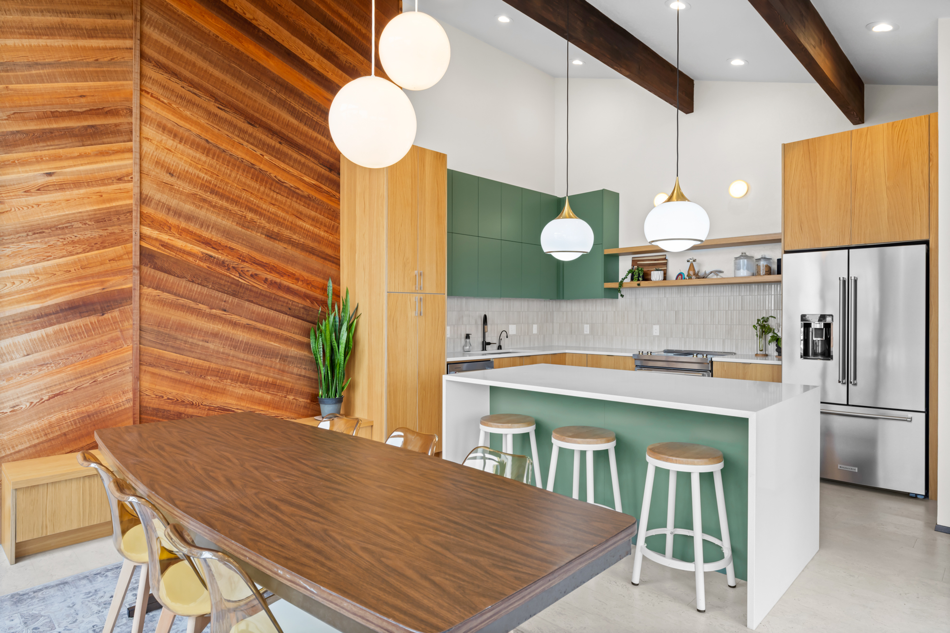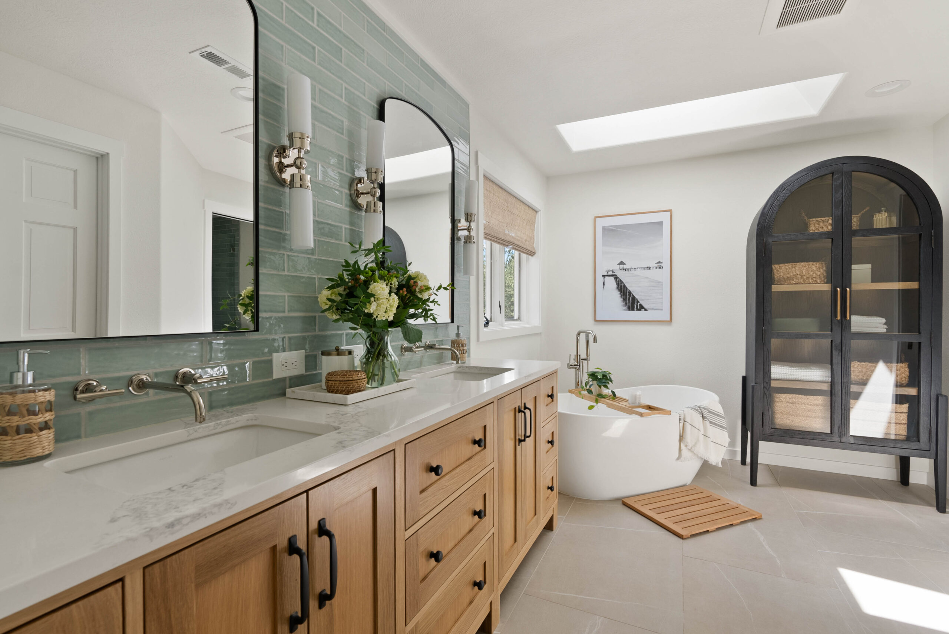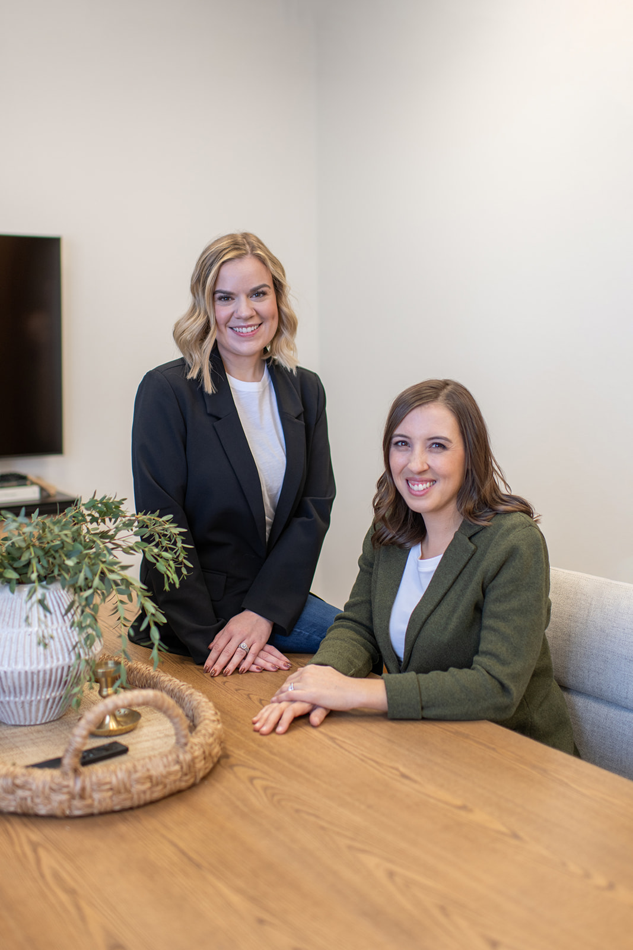Mid-Century Modern Bathroom Reveal
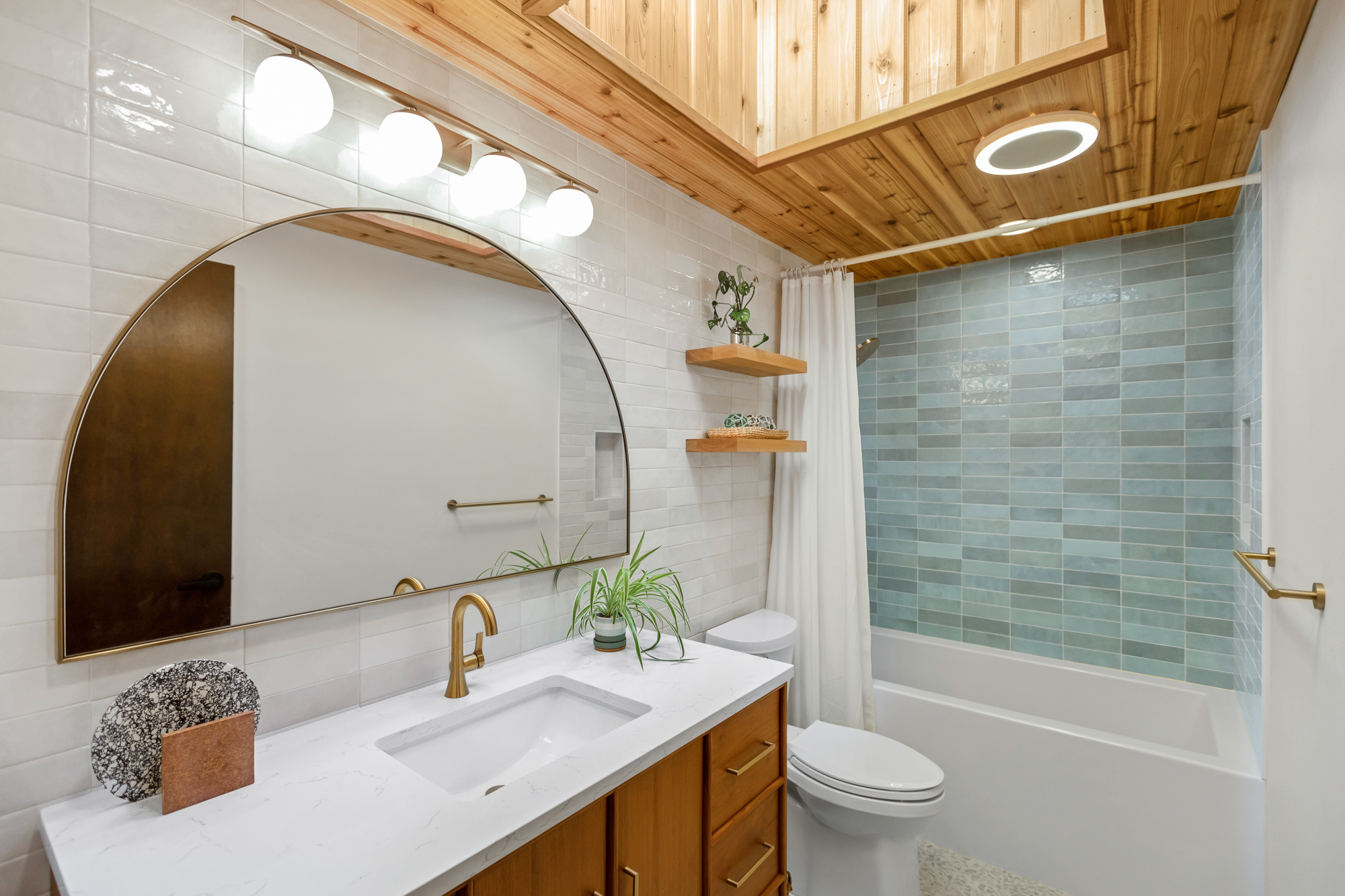
sign me up!
Stay in-the-know with our email newsletter
reach out to us
Looking for help with a design project?
spokane favorites
shop the looks
furnishings & decor
kitchen & bathroom design
new construction
remodeling
We are a full-service interior design firm specializing in creating custom homes for busy professionals that harmonize beauty and functionality.
Led by Jasmine Galle, our team of experienced and top-notch designers has helped dozens of discerning clients create homes that are both visually stunning, remarkably functional and last the test of time.
Welcome to
Sage & Soul Interiors

Transforming Concept to Completion – The Story of our Virtual Mid-Century Modern Bathroom Remodel!
Point of view: You purchase a beautiful, authentic, mid-century modern vacation home outside of Seattle along the Pacific Ocean, and you need help remodeling it!
Imagine owning a mid-century modern vacation home overlooking the majestic Salish Sea, with the soothing waves of the North Pacific Ocean just a stone’s throw away. A young professional couple, along with their three adventurous kids, embarked on this journey, allowing us to begin the transformation of their dream retreat while embracing its authentic mid-century charm. Our first challenge was updating their Mid-Century Modern Bathrooms that hadn’t been touched in decades.
Accomplishing the entire renovation virtually stands out as its most remarkable aspect! Yes, you can still get an amazing bathroom design even if you don’t live near us! We provided easy-to-follow design and construction drawings and a material purchasing list, enabling our clients to guide their contractors efficiently. With minimal on-site involvement for both them and us, the homeowners from different cities efficiently managed the project. The outcome? A contemporary spin on Mid-Century Modern bathrooms that radiate personality and creativity!
Excited with the results, the homeowners are already planning their next project with us – the kitchen. Their journey to update their mid-century modern vacation home is far from over. The big transformation of these small spaces is merely the opening chapter of their larger design story, and we hope you enjoy diving into the start below.
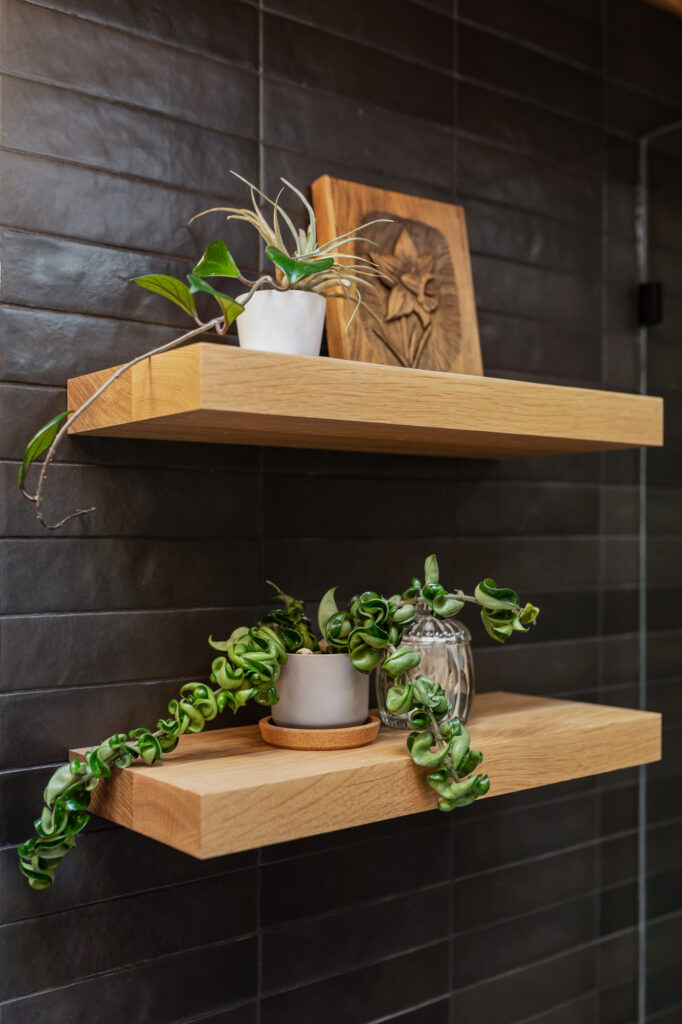


The Bathrooms Before
These spaces were straight out of the 1970s – you know, that groovy era with a mix of charm and wear and tear. The kitchen had old-school wooden cabinets, laminate countertops, and linoleum floors that screamed “retro.” The primary bathroom wasn’t any different, with a faded yellow tub surround and plaster-style wallpaper on just one wall, trying to be artsy. Not to mention the kid’s bathroom with a lime green tub surround, floral blue wallpaper, and CARPET on the floors.
A fun feature the kids loved was a door from the linen closet connecting to the parent’s primary bathroom next door. This feature really was the cherry on top! And there was an ancient skylight above the vanity, letting in natural light. It was a nice touch, but we knew it needed an upgrade to avoid future leaks. Knowing we needed to start with a clean slate, it wasn’t hard to start dreaming of all the possibilities!
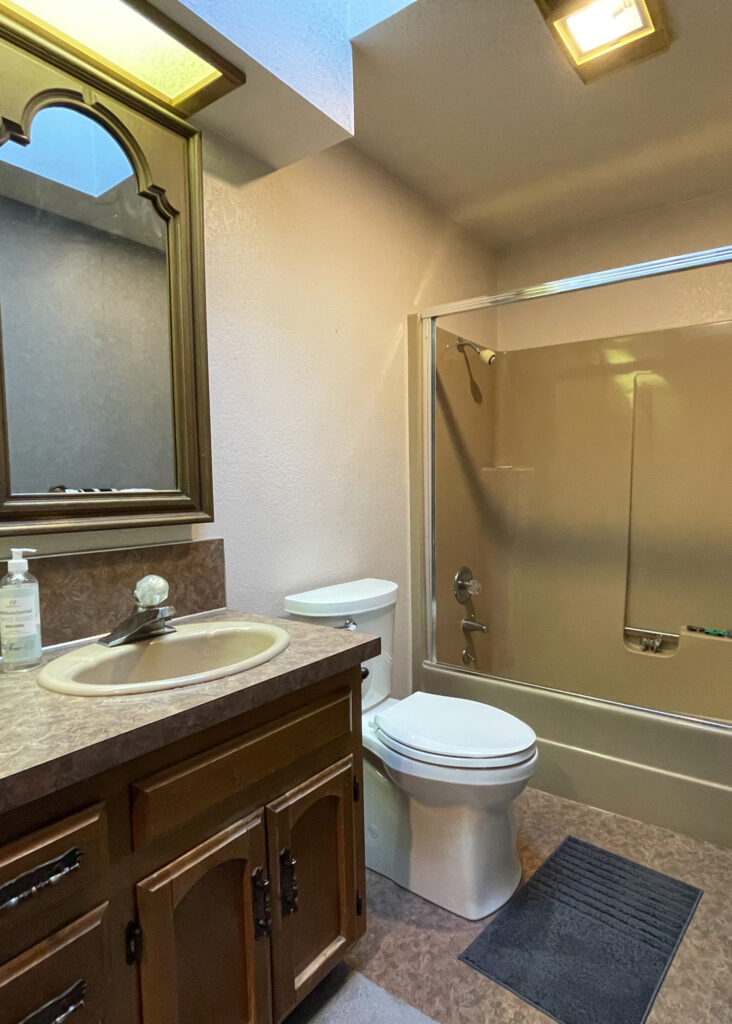

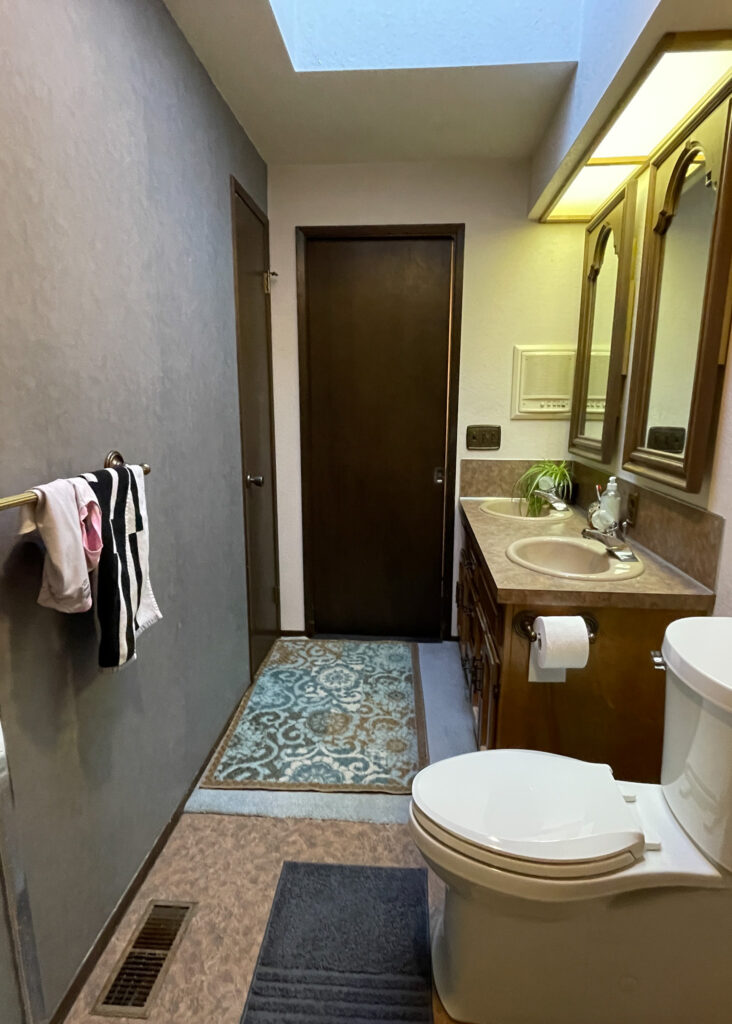

Designing a Mid-Century Dream
With a focus on updating the overall finishes while keeping the existing layout mostly intact, the homeowners aimed to give their space a facelift. Since the kid’s bathroom already had a bathtub, they decided to add a walk-in shower to the primary bathroom for a touch of modern luxury and simplicity.
They envisioned the primary bathroom exuding a moody atmosphere with contrasting tiles. They were particularly drawn to darker tiles, and that influenced the design direction. Exploring possibilities beyond the usual, we considered adding wood paneling to the ceiling, extending the paneling throughout the home, and incorporating terrazzo or geometric-inspired tiles. Aligning with their mid-century modern vibe, the homeowners expressed interest in light fixtures that already harmonized with their mid-century globe lights throughout their home.
Our main goals to accomplish with this mid-century modern bathroom design:
- Modernize everything. Update all finishes and fixtures with nods to mid-century-inspired style.
- Primary Bathroom tub to become a walk-in shower (additionally keeping the water/shower control knobs opposite the shower head to avoid having to be under cold water when turning on the shower – a must!). A fixed glass panel was added instead of a shower door system, so it was a simple aesthetic, easy to clean, and no-fuss system.
- Remove the closet in the kid’s bathroom and the door into the primary bathroom.
- Remove fluorescent paneled lighting.
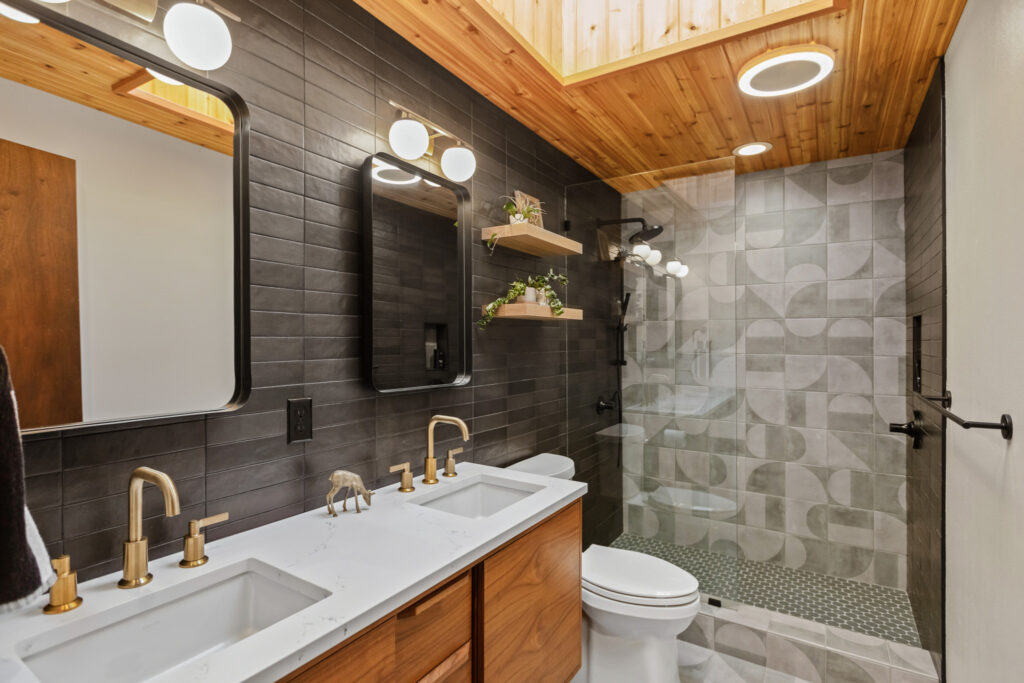
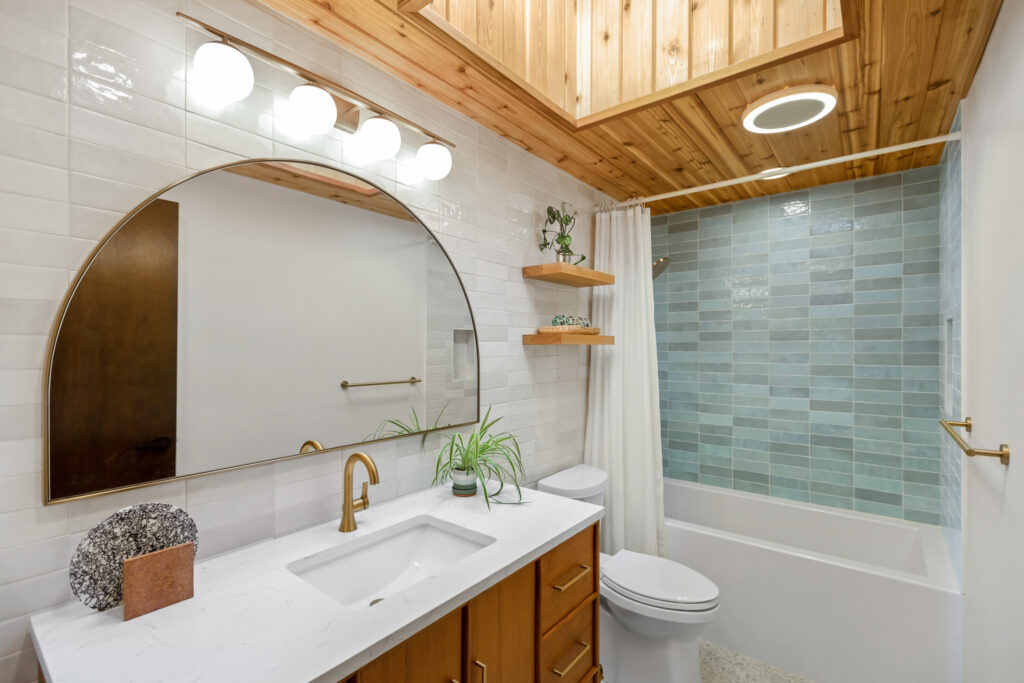
Selecting Modern Materials that WOW!
After reviewing the homeowner’s inspiration boards and her preferred style for the primary bathroom, a clear vision emerged. Walnut wood vanities and a continuous dark tile spanning the entire wall creating a cozy, moody ambiance. To infuse warmth and glamour, combining gold and black finishes adds the perfect touch of sparkle without overpowering the aesthetic.
Choosing modern, rectilinear mirrors over rounded ones was an easy decision for the primary bathroom’s clean look. Contrasting dark tiles with geometric green and gray tiles anchor the space, boasting timeless appeal. Continuing in the shower, large-scale penny rounds on the floor coordinate with the green tones in the asymmetrical geometric tiles.
In contrast, the kid’s bathroom drew inspiration from the Salish Sea and the sea view from the home. Keeping it light and fun, we found tile that carried mid-century modern vibes throughout the floor. A classic wood vanity with mid-century legs and a large-scale arched mirror were added to enhance the whimsy of the space. To complete the look, modern globe lights and wood paneling on the ceiling were incorporated, adding more warmth and cohesiveness throughout the spaces.
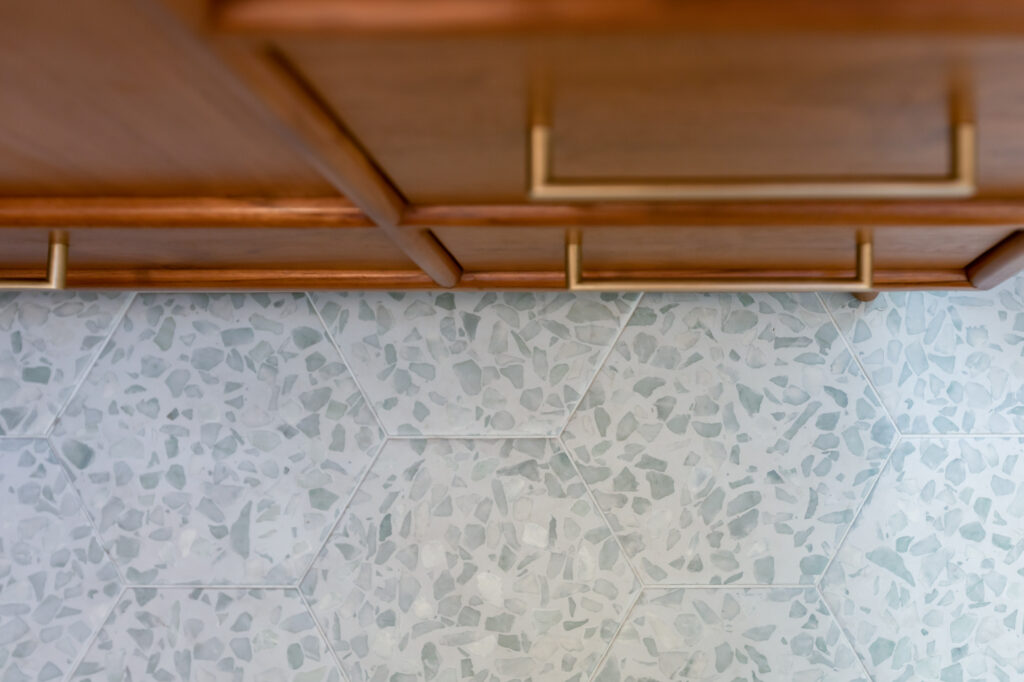
Mid-Century Modern Primary Bathroom Materials to Inspire:
1. Wall paint color: Sherwin Williams Spare White SW 6203
2. Double vanity (material, style, finish): Draftwood Design, Mid Century Modern Walnut Vanity
3. Vanity sink faucets: Ultra Faucets, Kree Widespread Faucet, Brushed Gold
4. Mirrors (medicine cabinets) above primary bathroom vanity: West Elm, Seamless Medicine Cabinet, Antique Brass,
5. Tile on the wall behind vanity/into shower: Bedrosians, Makoto 2.5″ x 10″ Matte Ceramic Wall Tile in Kuroi Black
6. Bathroom floor: Tilebar, Brando Green 8×8 Matte Porcelain Tile
7. Shower glass panel: Fully Frameless Glass Shower Panel – Single Fixed Panel
8. Shower floor: Bedrosians, Makoto 2″ Round Matte Porcelain Mosaic Tile in Midori Green
9. Wood shelves: Ultra Shelf, Natural White Oak Shelves
10. Vanity Lights: Linear Globe Vanity Light – 2 Light
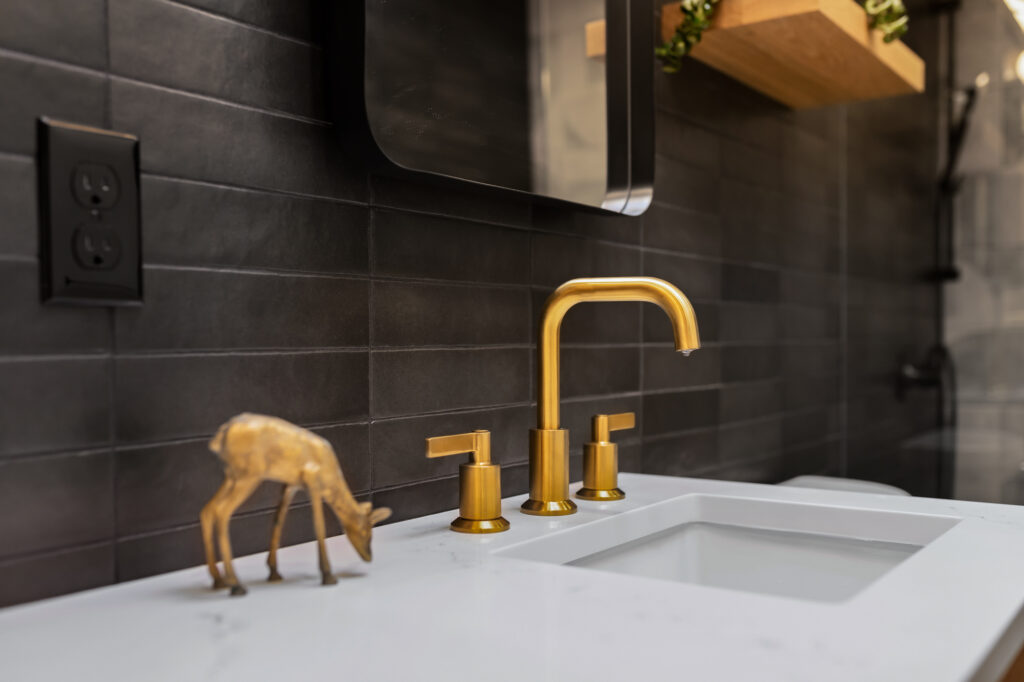
Virtual Bathroom Design Project Wrap-Up
In successfully bringing the homeowners’ vision to life, we prioritized functional updates and a cohesive mid-century-inspired bathroom aesthetic that will integrate with future updates while still standing on it’s own. Maintaining the shared wall between two bathrooms, we repurposed the guest bathroom linen closet, transforming it into an expanded vanity.
Inspired by mid-century modern aesthetics and the sea view, we chose vibrant materials for the kids’ bathroom, featuring a lively hexagon floor tile, blue and green terrazzo accents, a sea-inspired blue accent wall, and neutral handmade-look tiles. Dramatic floor-to-ceiling tiles on the main wall enhance both aesthetics and practicality for cleaning. Both bathrooms showcase mid-century modern vanities and gold fixtures, with a touch of playfulness in the kid’s bathroom with an arched mirror.
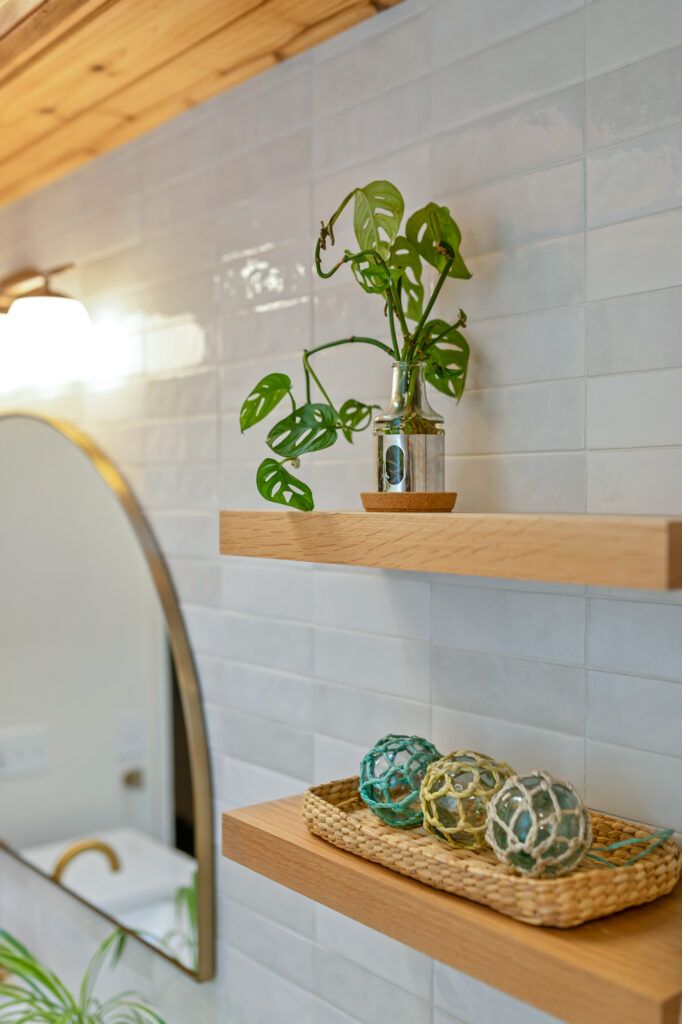
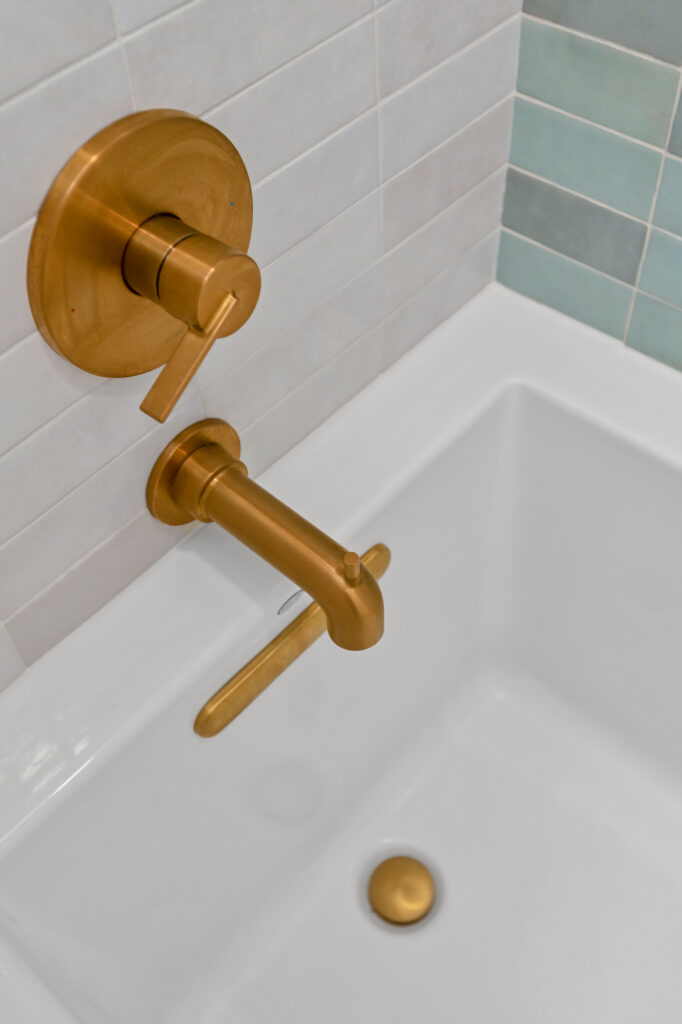
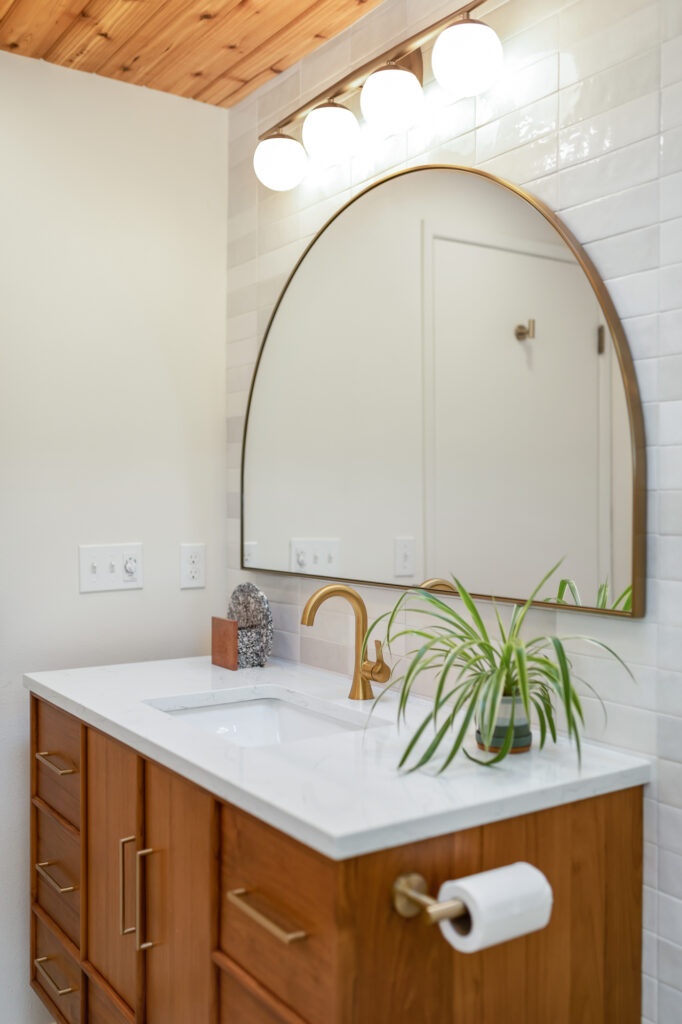
Moreover, in the primary bathroom, a matte black tile wall serves as a captivating focal point, allowing the other materials to shine. Also, by adding gold fixtures and a custom vanity, the overall moody ambiance was elevated.
Despite the distance, our easygoing clients loved the creative transformation of these small spaces into personalized mid-century modern havens, marking the completion of a beautifully aligned project with their vision.
Regardless of your location, we can transform your home with the power of technology! Take the first step towards realizing your dream space by reaching out to us today. Kickstart your virtual remodeling design project, where your vision meets our expertise, and the wonders of possibilities await!

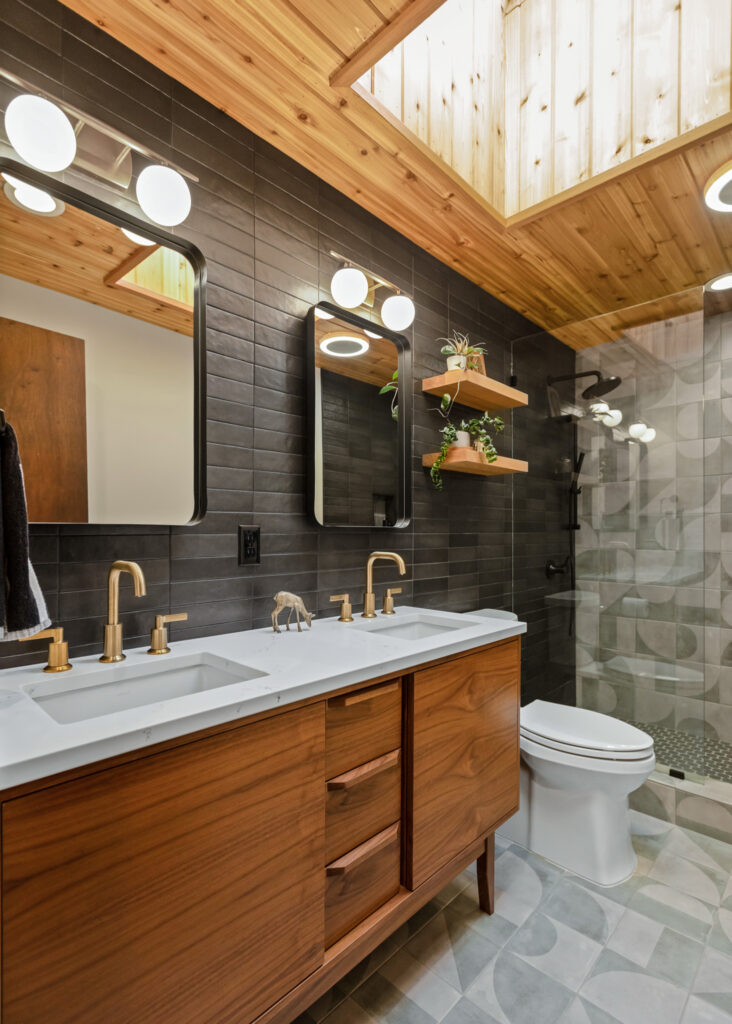
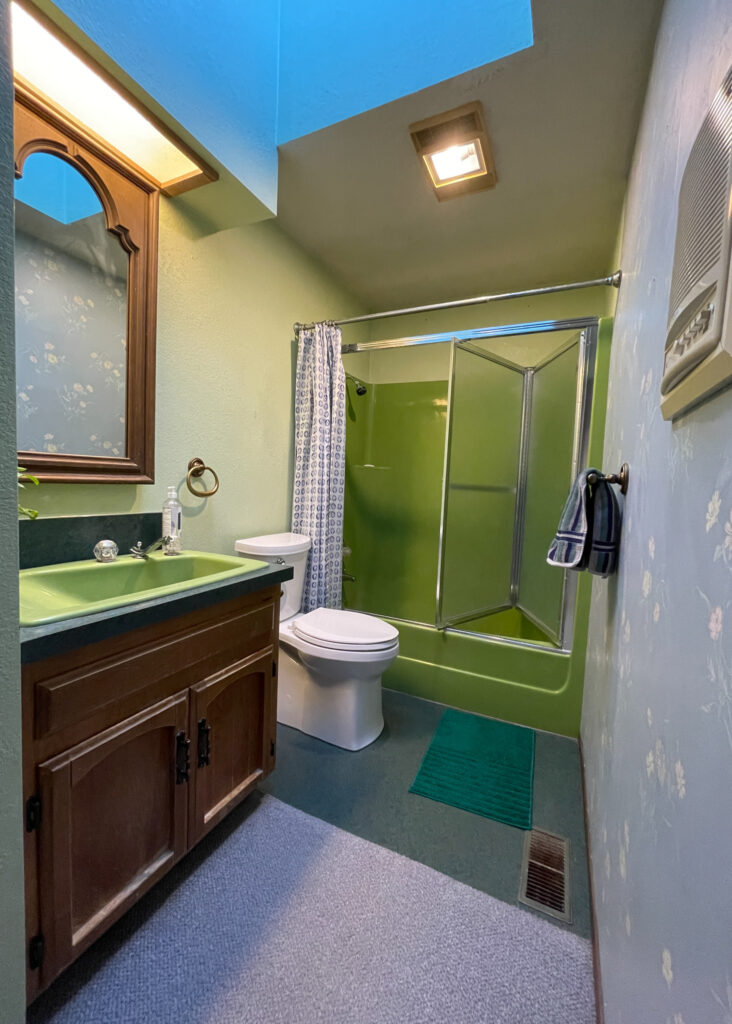

Do you have questions about virtual design services?
Please inquire with us here! We would love to be a part of your journey transforming your home!
Unlock expert tips to elevate your home - no gatekeeping here! Drop your details below to join our community and we’ll send over our exclusive guide on how to make the most of your furnishings investment.
Get Our Guide to Maximize Your Furnishings Investment
© 2025 sage & Soul interiors | legal | Brand + Web Design by swan haus | Copy by Deb Mitchell Writing and swan haus
Sage & Soul Interiors is a full-service interior design firm serving busy professionals in Spokane, Coeur d'Alene and throughout the Inland Northwest to create visually stunning, remarkably functional homes that last the test of time.
